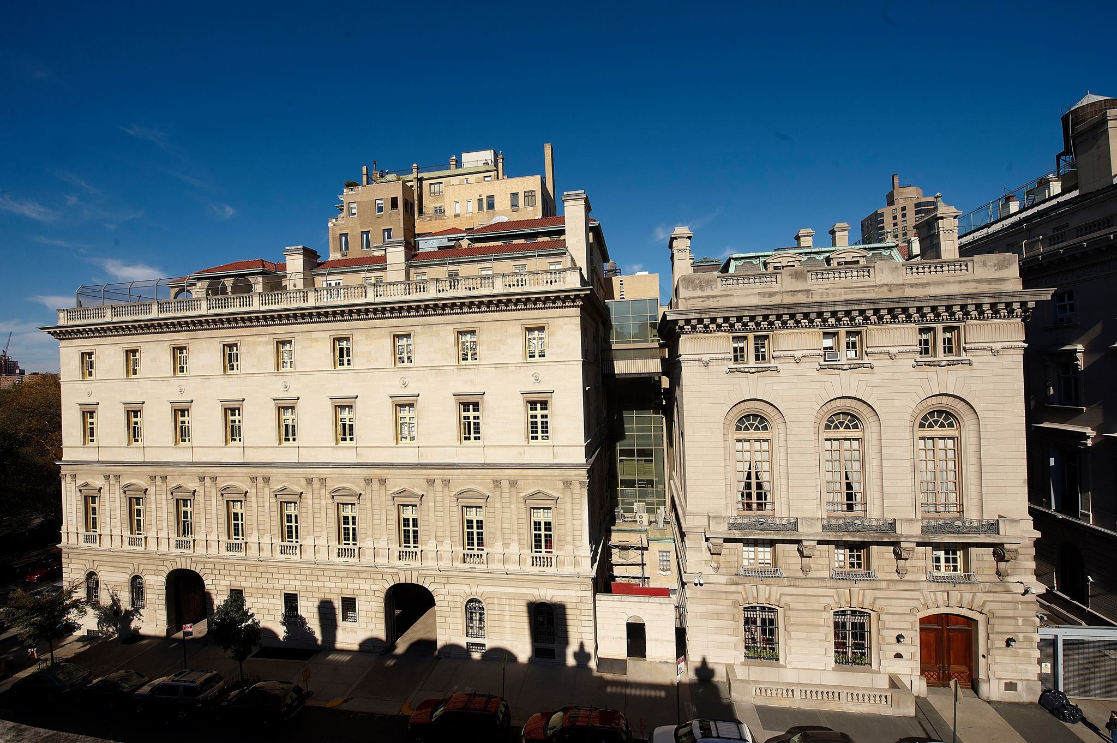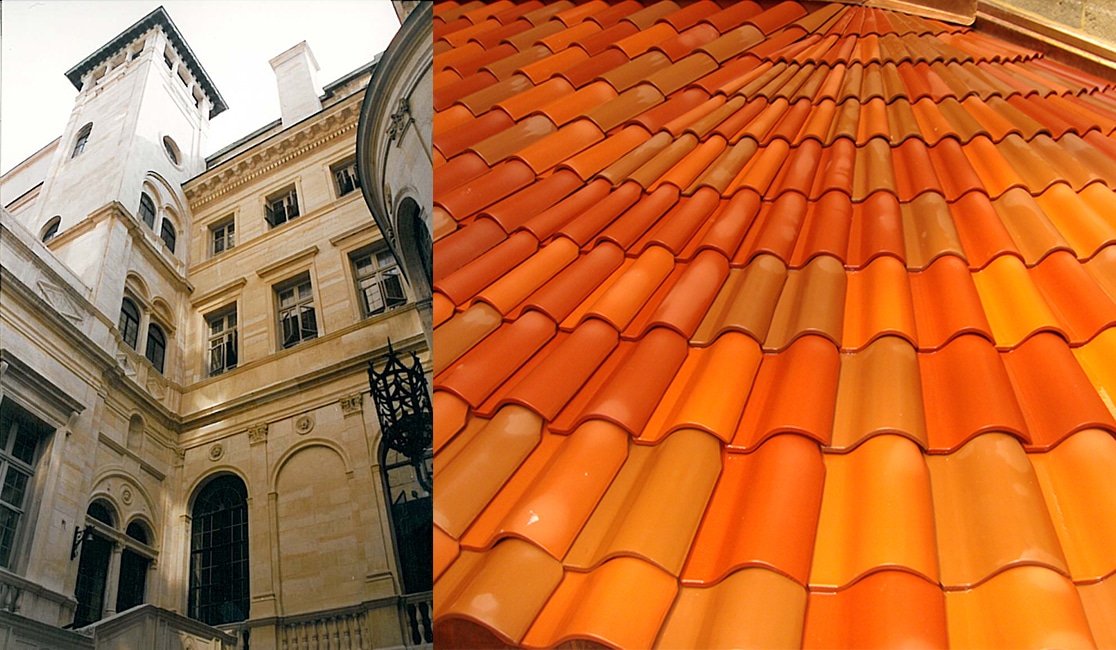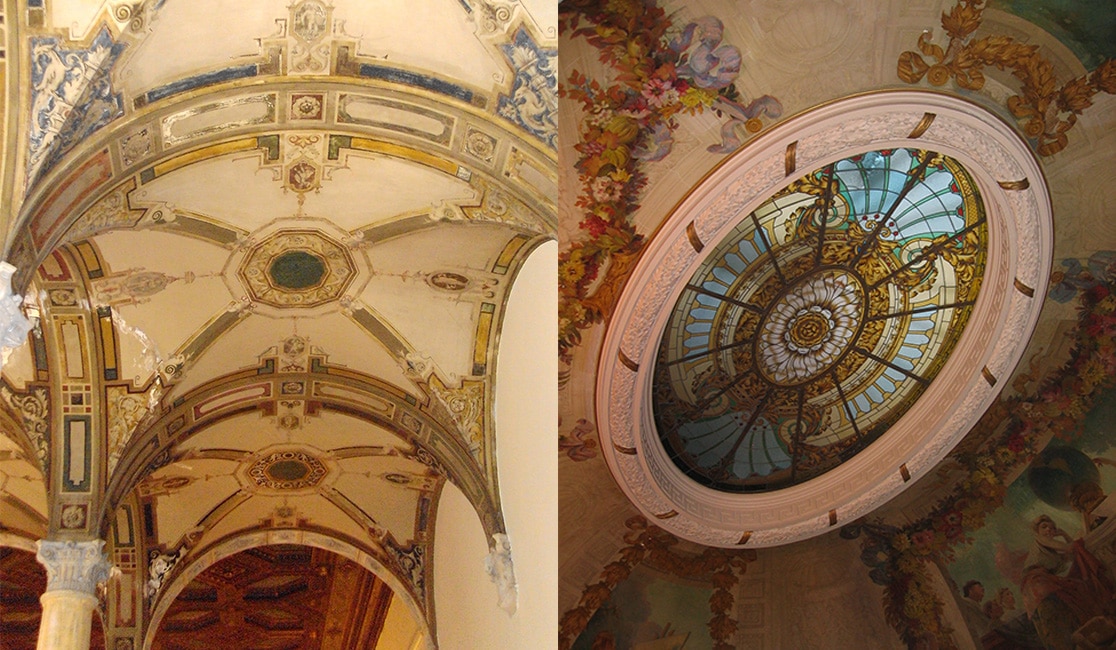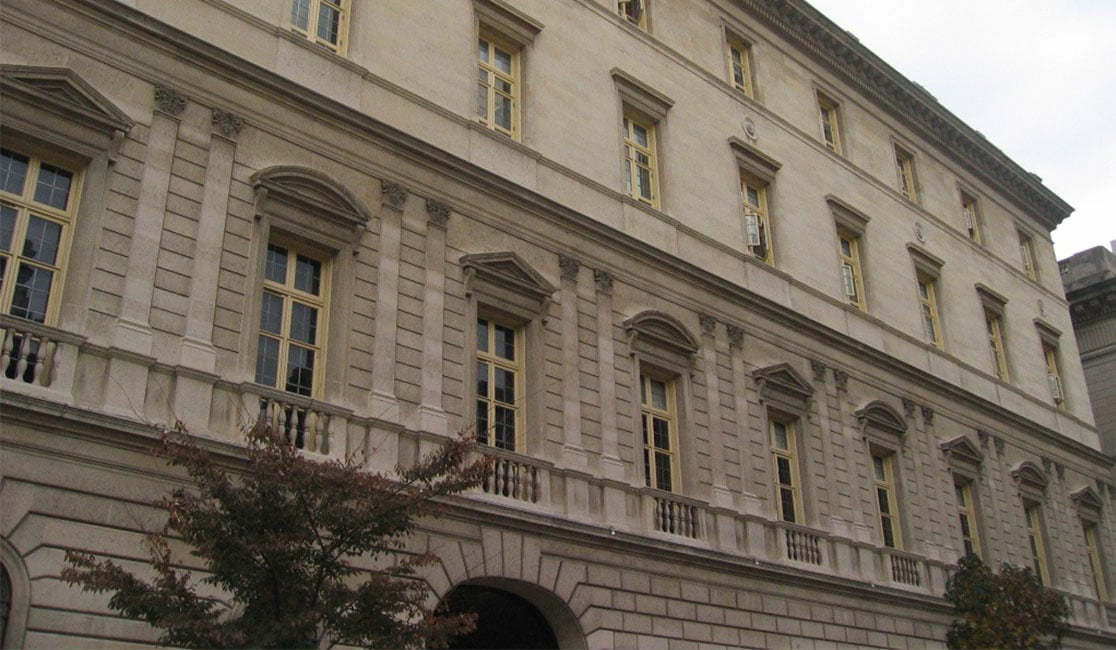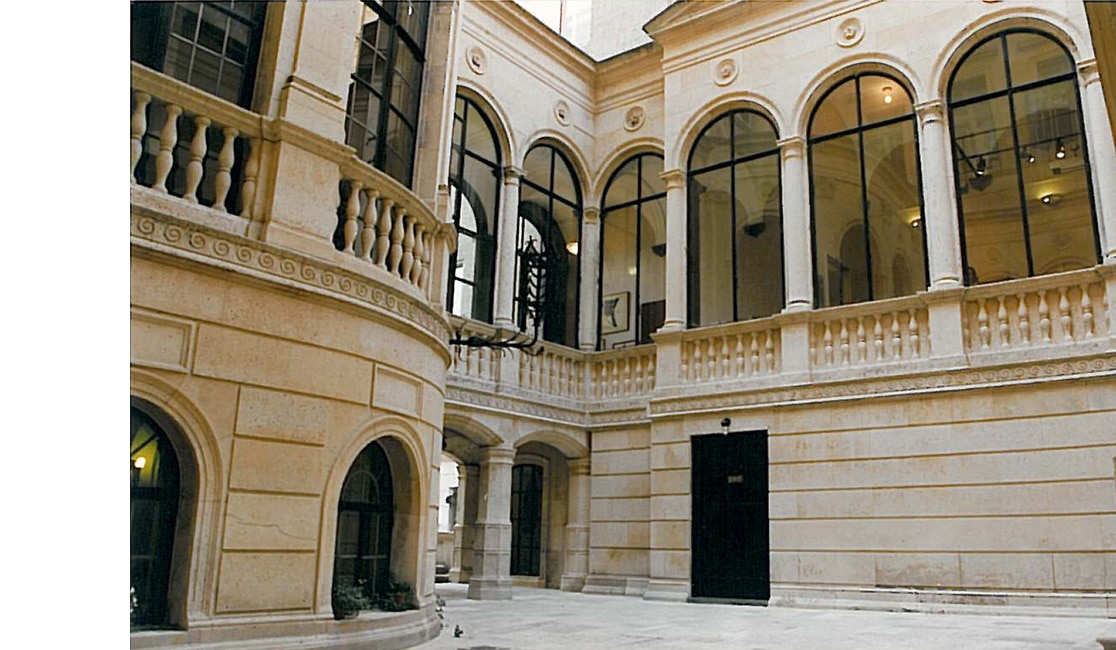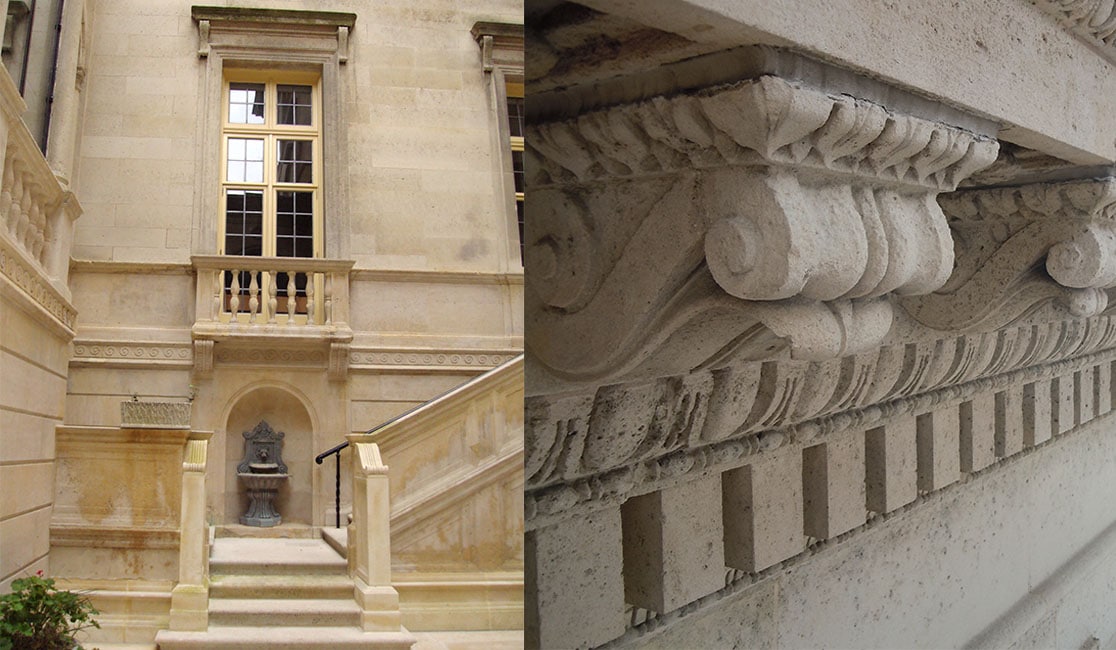Easton Architects has worked extensively with the Convent of the Sacred Heart school to implement a multi-phase restoration of the two former mansions that comprise their campus. Easton Architects restored the central courtyard, which involved dismantling the limestone terrace pavers and surrounding terra cotta tile roofs, significantly repairing the terrace’s concrete slab and roof underlayments, and installing new waterproofing membranes, flashing, and drainage throughout. To accommodate the school’s schedule, all repairs and waterproofing work was completed during the summer months. For the courtyard restoration project, Easton Architect was awarded the New York Landmarks Conservancy Lucy G. Moses Preservation Award in 2010.
Easton Architects also restored the school’s 5th floor concrete roof and recreation area. We removed and replaced the concrete slab structure and installed new waterproofing and flashing across the entire roof. The school playground sat atop the roof, so our design incorporated new astroturf and panelized walking areas, proper drainage systems, and perimeter fence integrated with the concrete repairs. Investigative probes allowed Easton Architects to inspect existing waterproofing membranes and the concrete structural slab, as well as water infiltration and failing previous repairs. The compromised roofing assembly had weakened the concrete slab, and thorough code review and material testing informed the design option to accommodate the live loads of an active place of assembly. Structural repairs to existing concrete-encased steel beams were also necessary. The complex repairs and unusual site access required meticulous coordination of contractors, construction equipment, waterproofing assembly testing periods, and construction phasing. Additional repair and waterproofing was completed at the 6th and 7th floor roofs, concrete Alleyway Bridge, and Tower.

