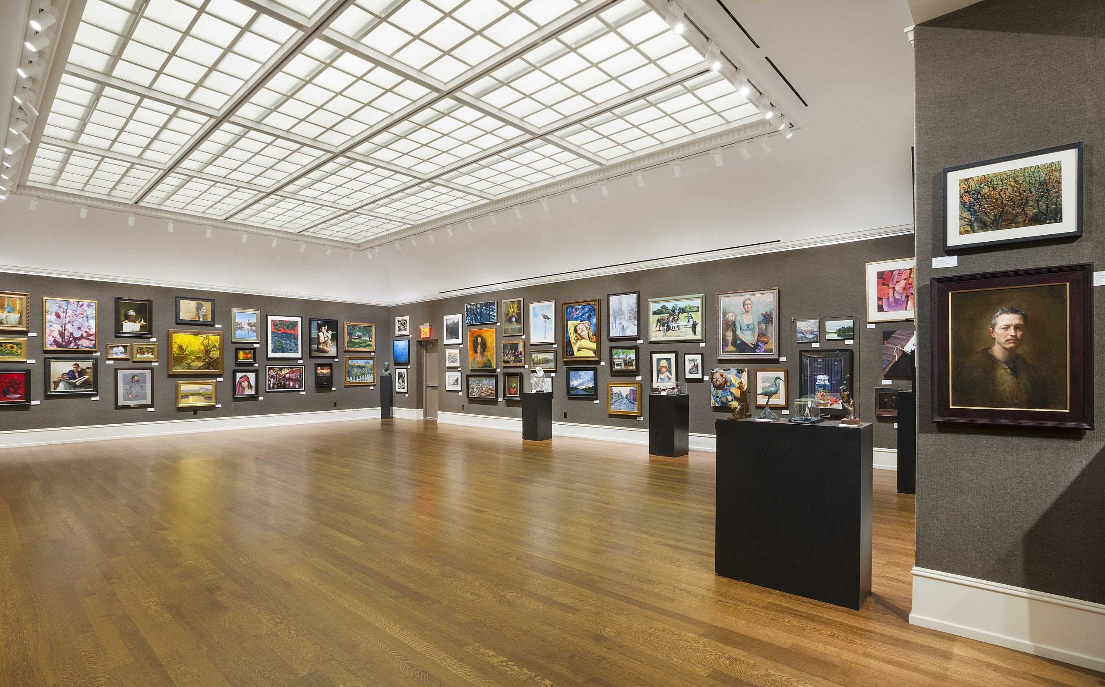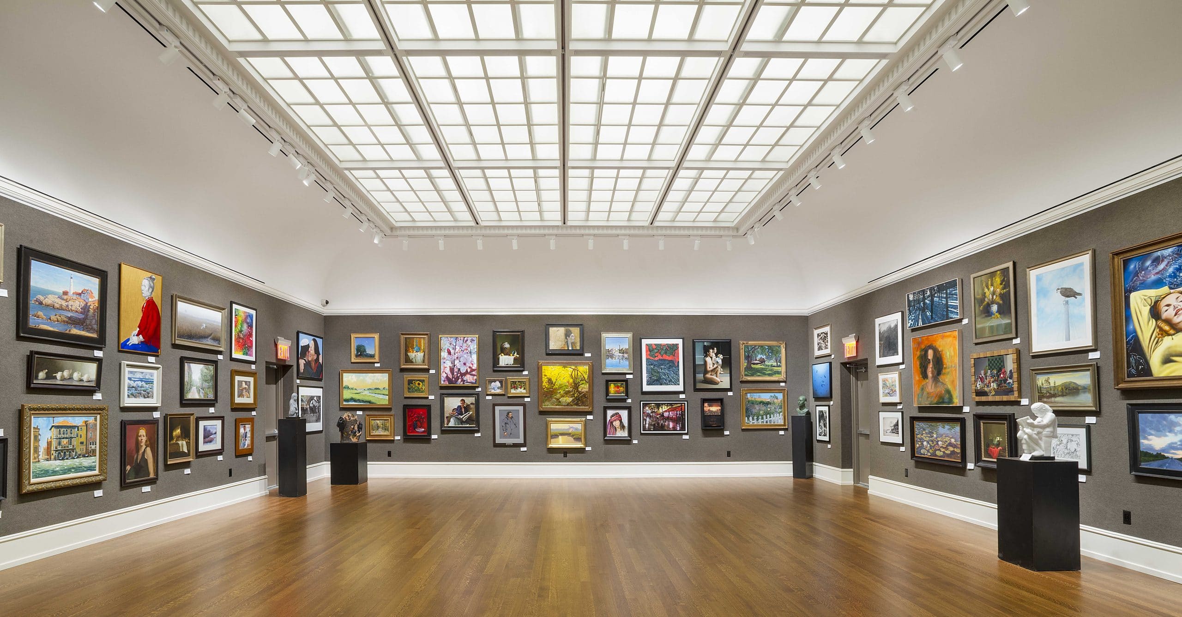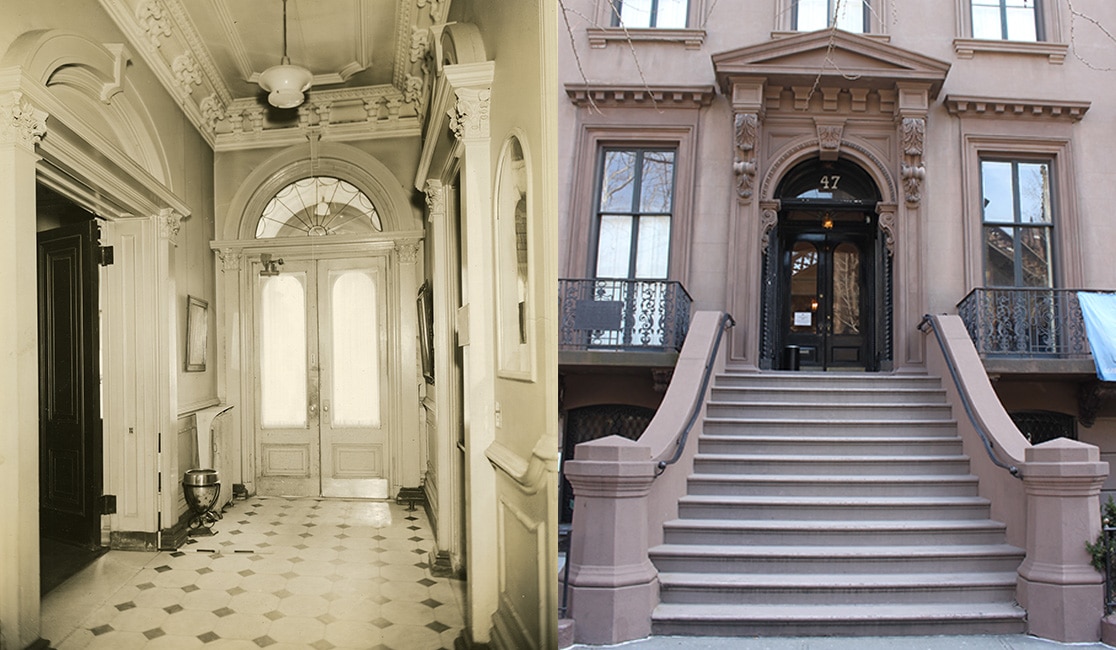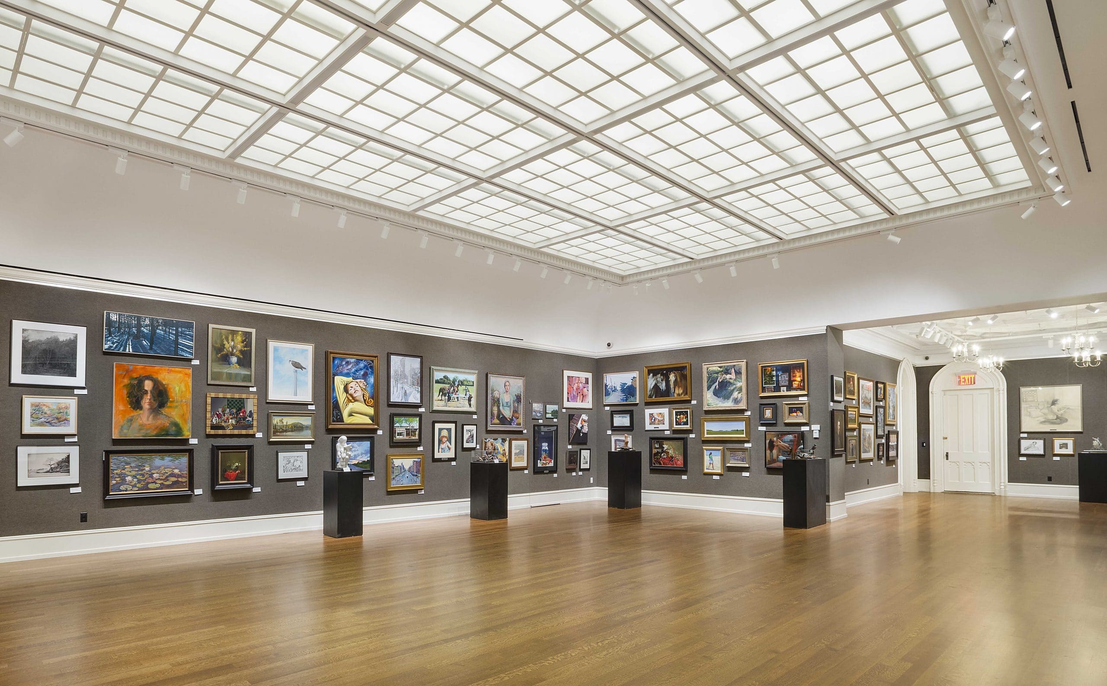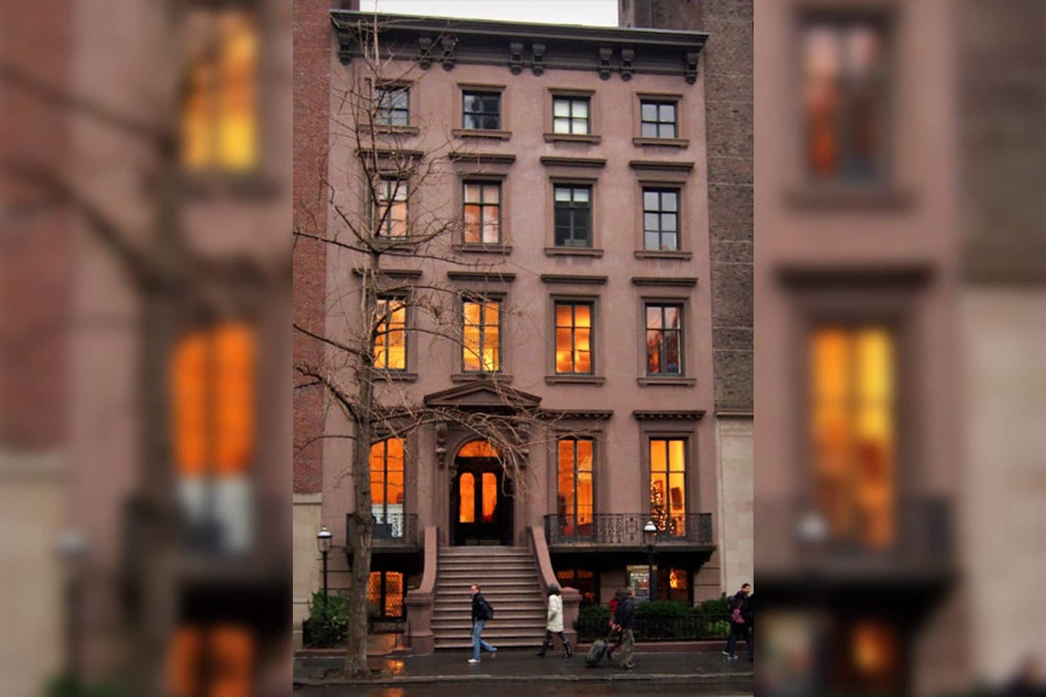The Salmagundi Club was originally founded as an instructional sketch class in 1871 and was a center of artistic activity in Greenwich Village for many decades. The club is housed in a double-wide townhouse at 47 Fifth Avenue, constructed in 1852-53. The building is a designated New York City landmark as one of the few remaining examples of this building type and for its high degree of architectural integrity. Easton Architects renovated and restored the Upper Gallery, the main programming spaces within the club. Our work began by conducting a close inspection of existing spaces and systems and minimally invasive investigative probes to determine the condition and location of original framing and wall substrates.
We reintroduced the central laylight over the gallery space, demolishing non-historic infill panels that had darkened the exhibition space since the 1940s and installing a new laylight system. At the roof new insulation, flashing, drains, and a cold-fluid applied waterproofing membrane were installed, masonry parapets were repointed, and terra cotta copings restored. New mechanical, plumbing, and electrical systems and state-of-the-art gallery lighting systems were integral parts of the design for the multi-purpose space.
Our design approach was directly influenced by the historic design intent illustrated in historic photographs. The use of fabric wall coverings, wood flooring and molding profiles that reflect the original details were critical along with the careful restoration of plaster ceilings and wall finishes, the decorative Gothic style wood doors and surrounds, masonry fireplaces, and stone hearth elements. The recreation of the central laylight was influenced by the original design and overall proportions along with the molding details and profiles.

