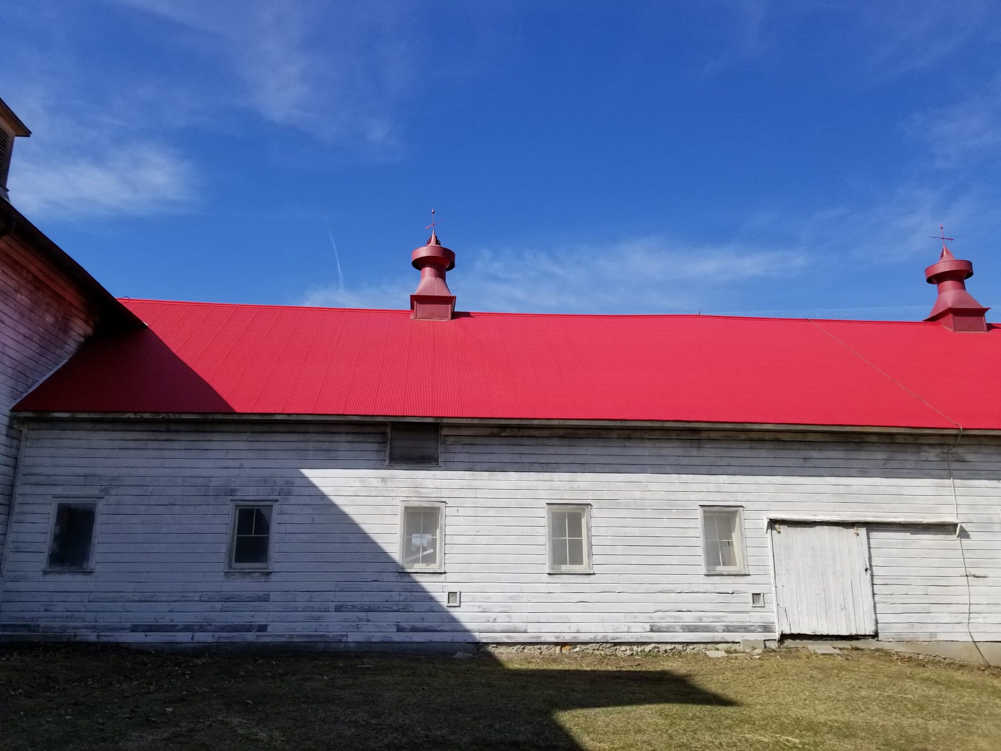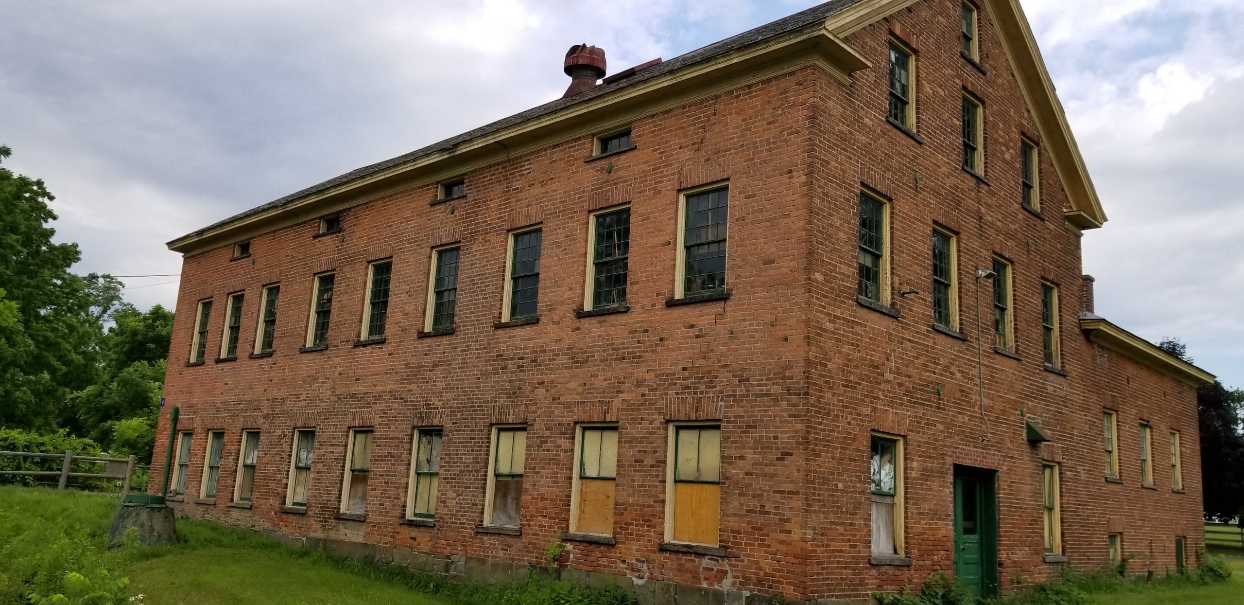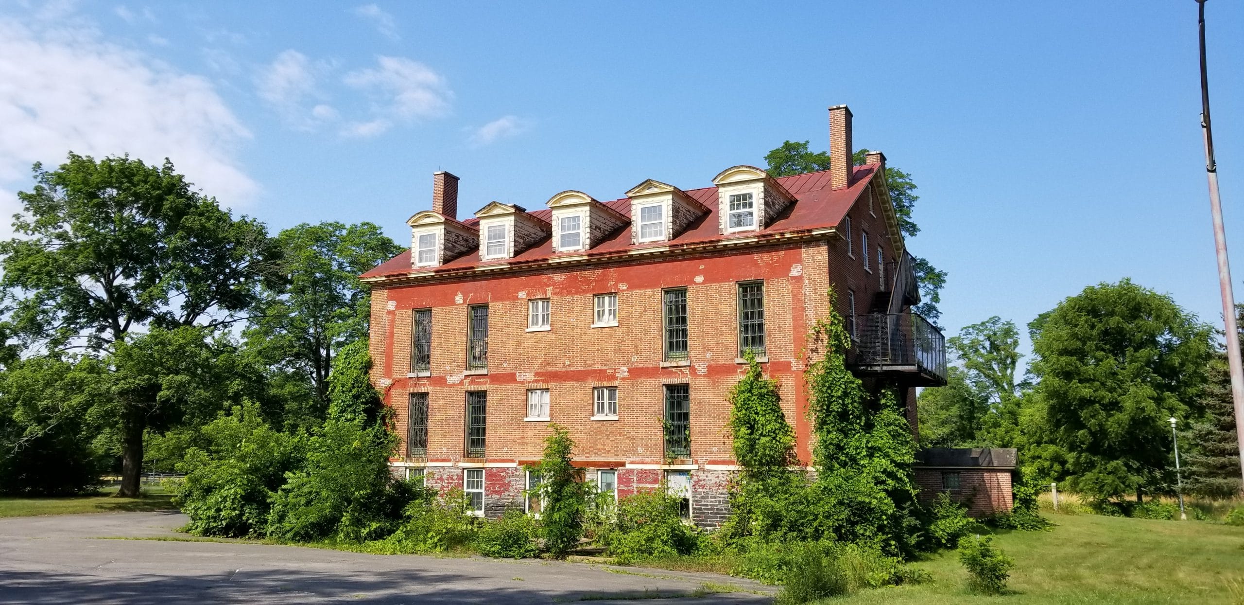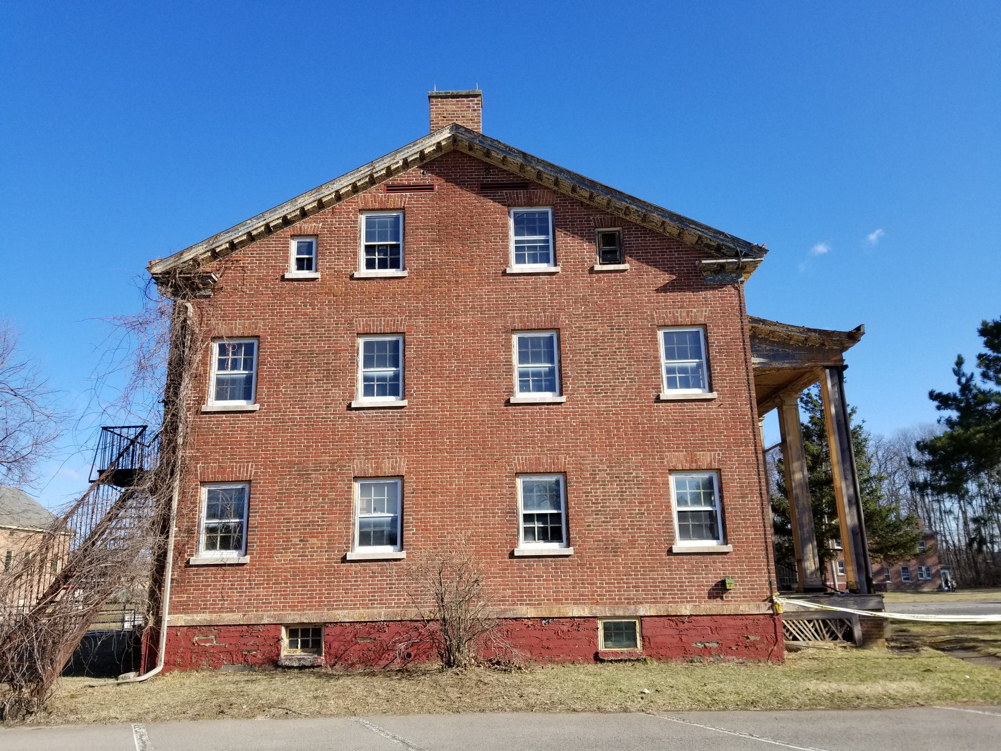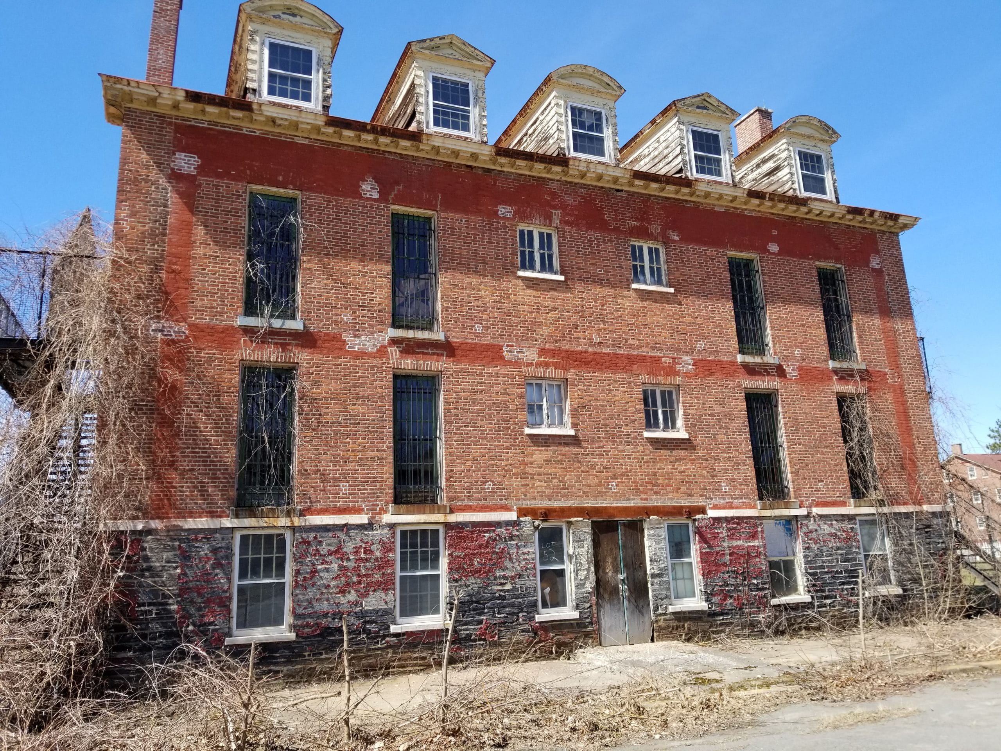Easton Architects is working with the County of Albany to preserve and adaptively reuse the Watervliet Shaker Historic Site. The complex is comprised of five buildings: the Garage, Ministry Workshop, Wash House & Cannery, Brethren’s Workshop, and the Trustee’s Office. Constructed as early as 1822, these buildings are part of the first Shaker settlement in the United States. The buildings suffer from deferred maintenance and prolonged exposure to the elements. Easton Architects prepared a Preservation Plan & Existing Conditions Assessment of the site and designed a multi-phased restoration of the five buildings. Phase I of the restoration work is currently underway.
Our team conducted a thorough assessment of the existing conditions of each building. The purpose of the Preservation Plan was to provide a comprehensive evaluation of the existing structures to determine the restoration challenges and costs. It provided a restoration methodology that will guide the County in their long-term objective to develop new uses that engage the public with this site. We developed prioritized recommendations and a phasing strategy with the Department of General Services staff to maximize their currently available funding to address immediate stabilization and preservation needs.
We designed stabilization measures for the five buildings for Phase I of the restoration project. This work included roof repairs and replacement, structural stabilization of roof framing, replacement of deteriorated timber sill plates, masonry repairs and repointing, window and dormer repair, and securing original metal cornice. Phase I will ensure that the buildings are watertight and protected from further deterioration. Easton Architects will continue to provide Design Development, Construction Documents, and Construction Administration services to the County and advise on construction phasing.

