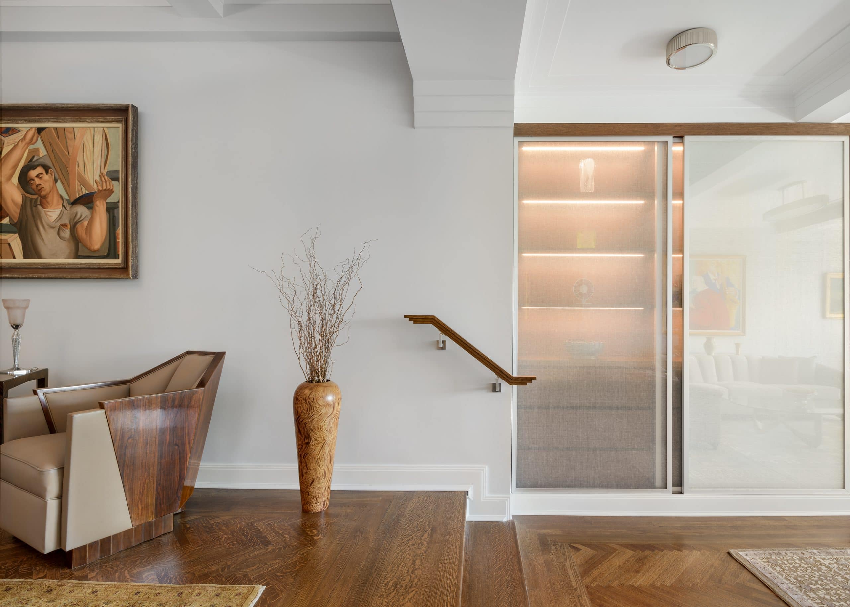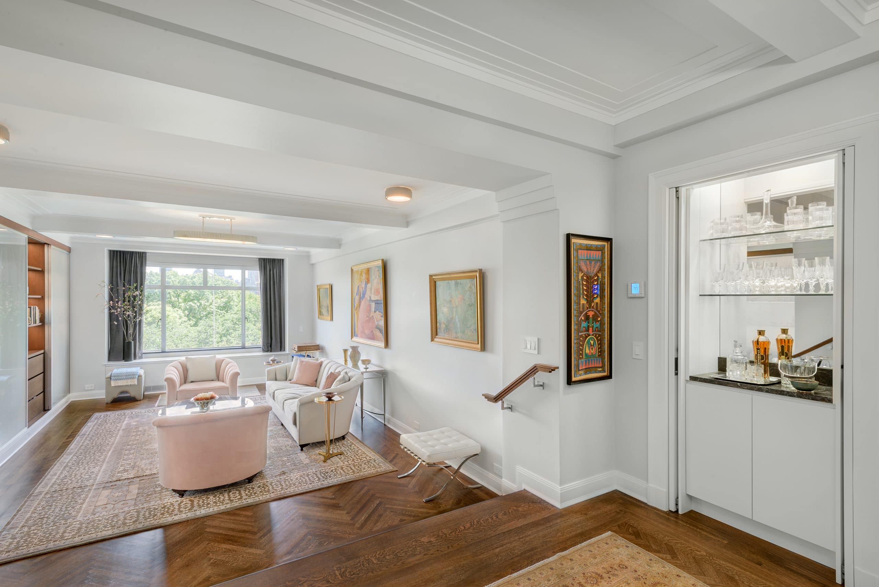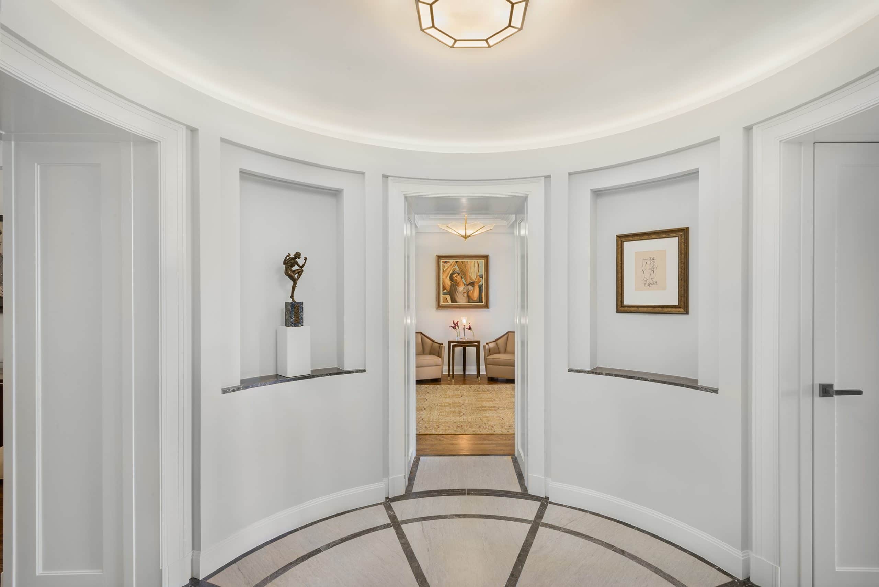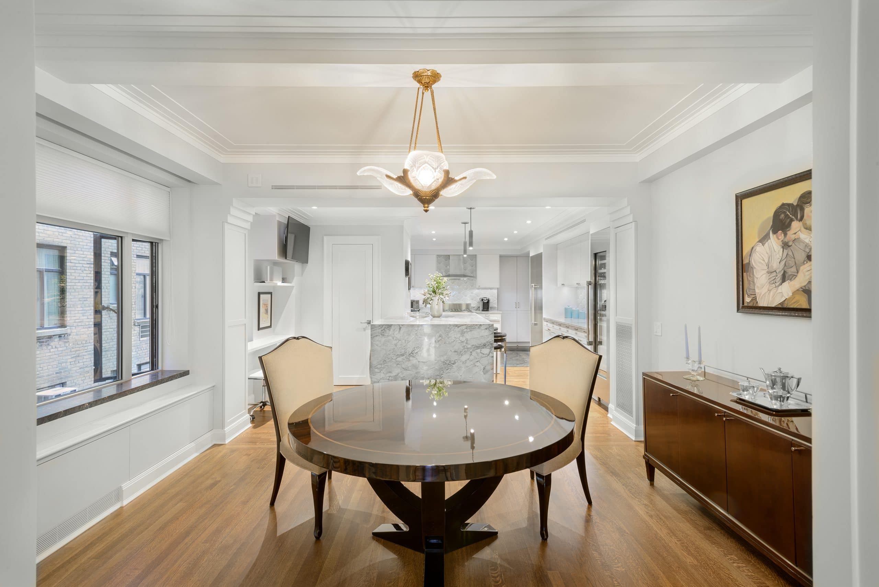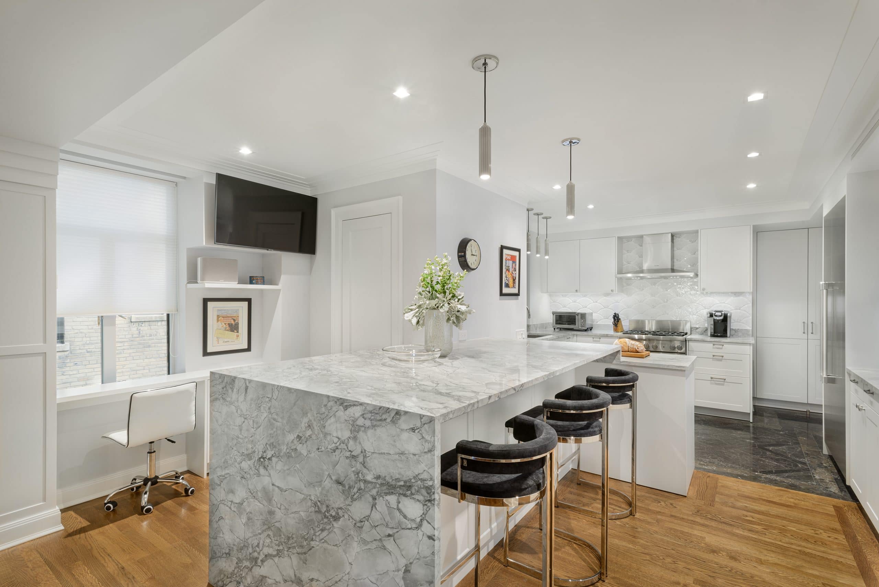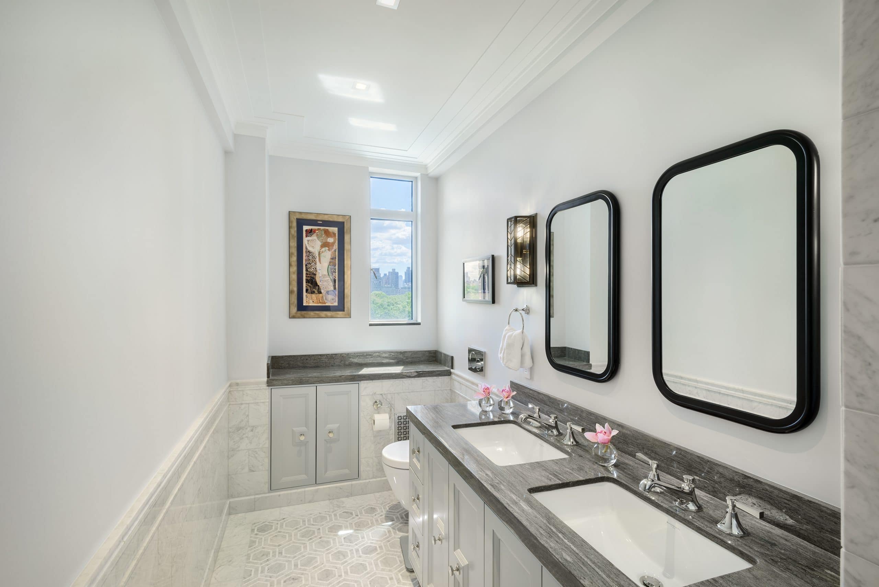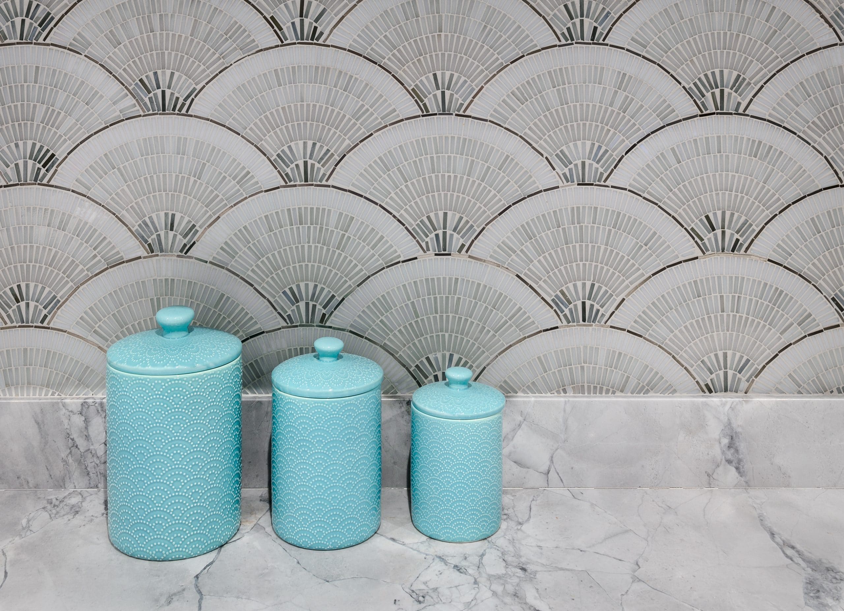Easton Architects provided architectural and engineering design services for the design and complete renovation of a 2-bedroom Central Park West apartment. The existing unit had been neglected for decades, and the new owners wanted a full redesign with modern amenities, with an Art Deco style to match their taste. Easton Architects designed a new floor plan organized around a central gallery to showcase artwork, and provide a gracious link between the foyer, master bedroom, dining/kitchen and guest bedroom. The design of surfaces through materials and textures was a dominant design theme, to provide a more animated backdrop to the upper floor view of Central Park. Light colored marble was used with contrasting dark granite tops in the bathrooms, and a translucent sliding wall panel system decorates the active wall in the living room. Linking the foyer to the living room with a full width step down connects the spaces and provides a grand entrance with a panorama of the park.

