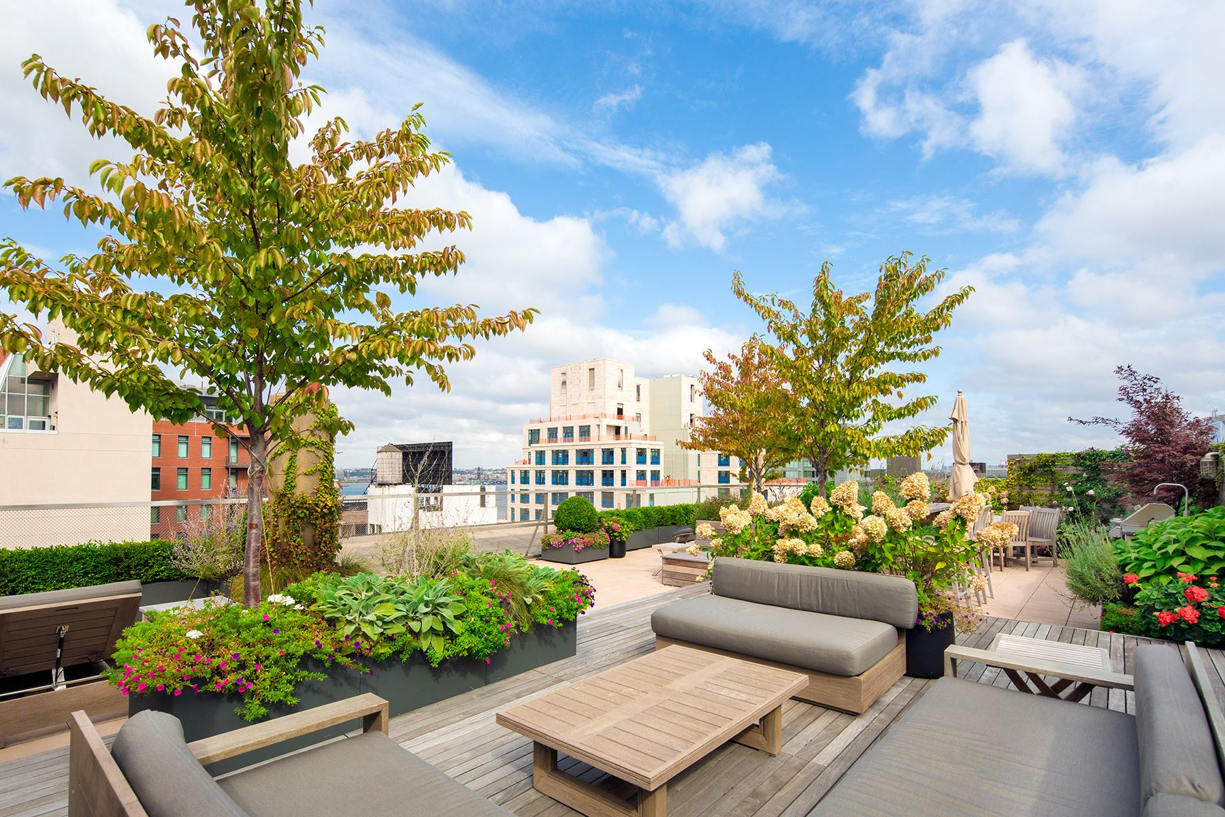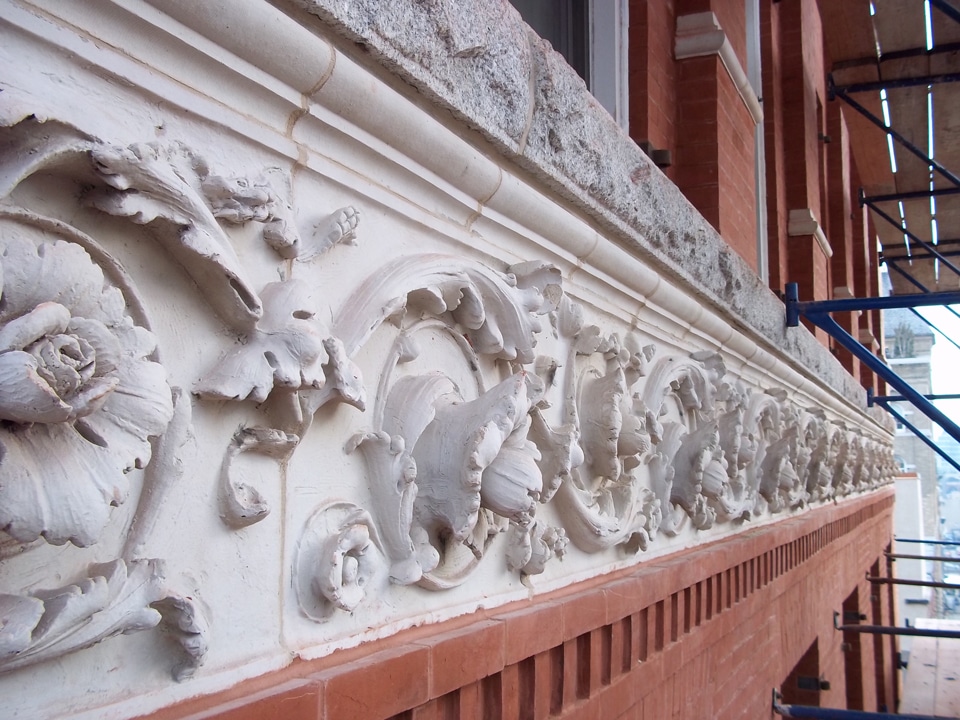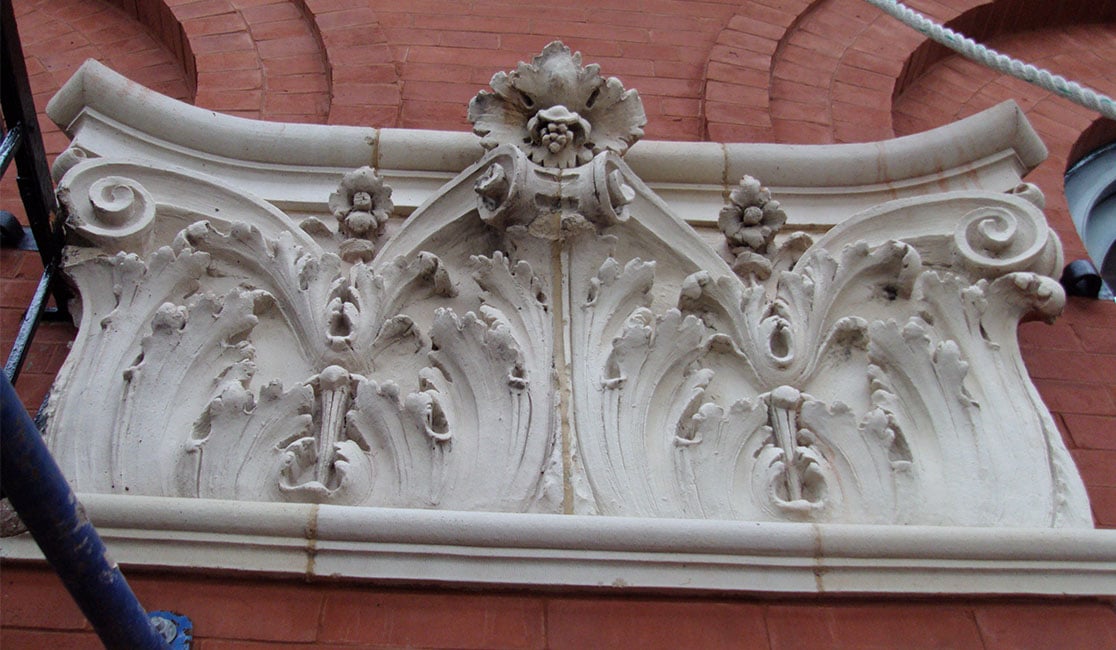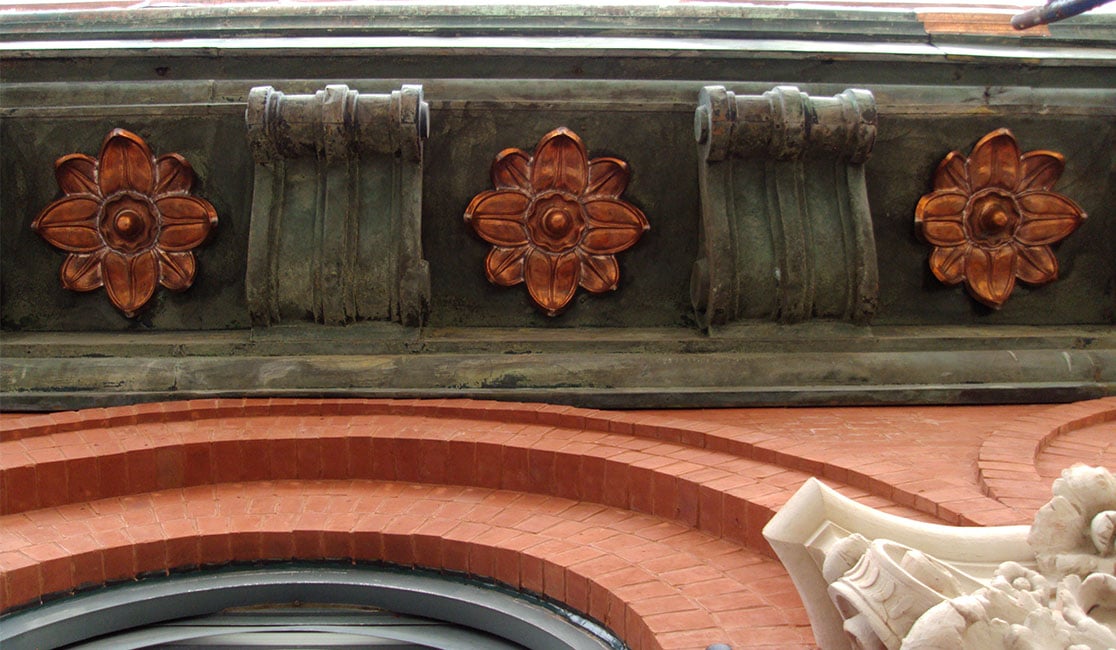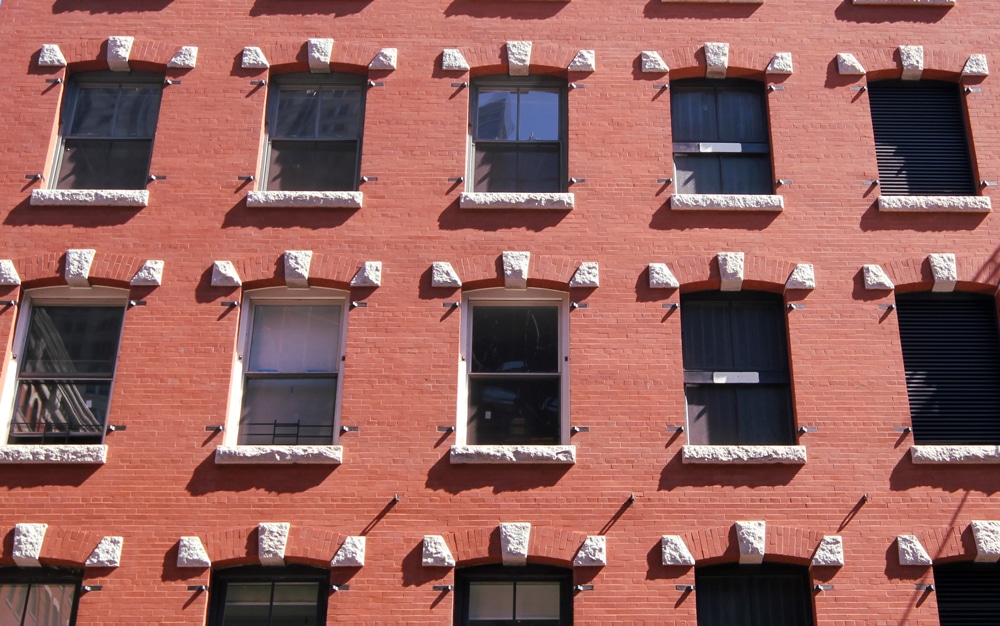74-76 Laight Street is a ten-story warehouse building constructed in 1899 with Renaissance and Romanesque Revival style influences. The building was used for light manufacturing until the 1970s, at which time the City rezoned the “Triangle Below Canal Street” (commonly known as TriBeCa) neighborhood to encourage the conversion of commercial buildings to residential use. Now a residential co-op, 74-76 Laight Street is a contributing resource to the locally-designated Tribeca North Historic District.
Easton Architects has worked on a series of projects at this property, beginning with an Existing Conditions Assessment and Master Plan to serve as a guiding document for all future work. Restoration work has been implemented to work within the budget of the co-op building shareholders. A comprehensive exterior restoration included repointing, rebuilding unstable facade areas, new flashing, repairing granite and terra cotta coping stones, and repairing and replacing in-kind metal windows. We secured the copper cornice and fabricated new rosettes to replace lost pieces, as well as replaced deteriorated fire escapes. At street level, we restored original cast iron frames of loading docks uncovered during construction and installed in-kind replacement metal awnings—both character-defining features of the historic district’s industrial past.
Easton Architects designed a roof deck for the building residents and also prepared design documents and renderings for a lobby renovation. In 2017, we completed a facade inspection to comply with New York City’s Local Law 11.

