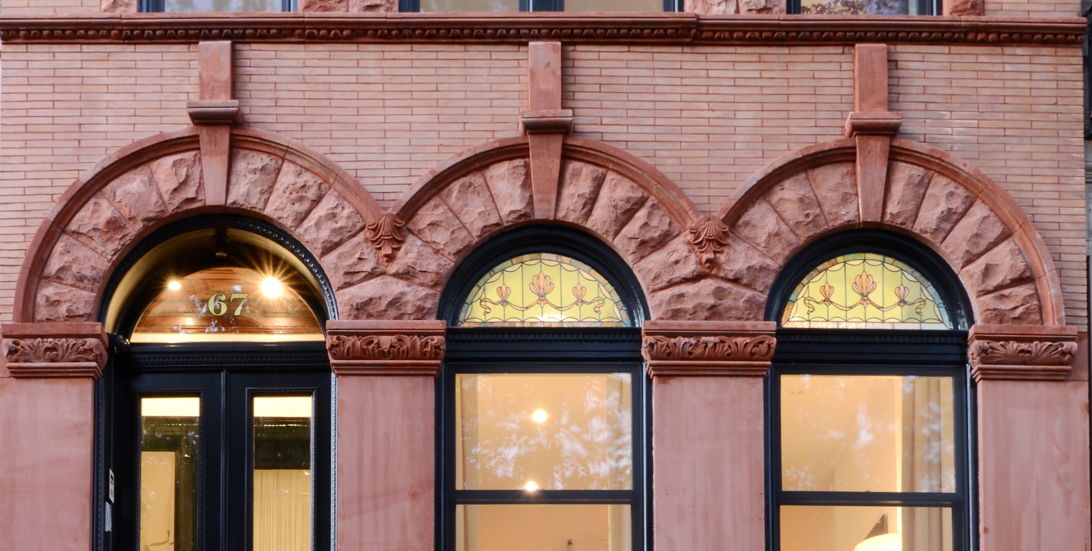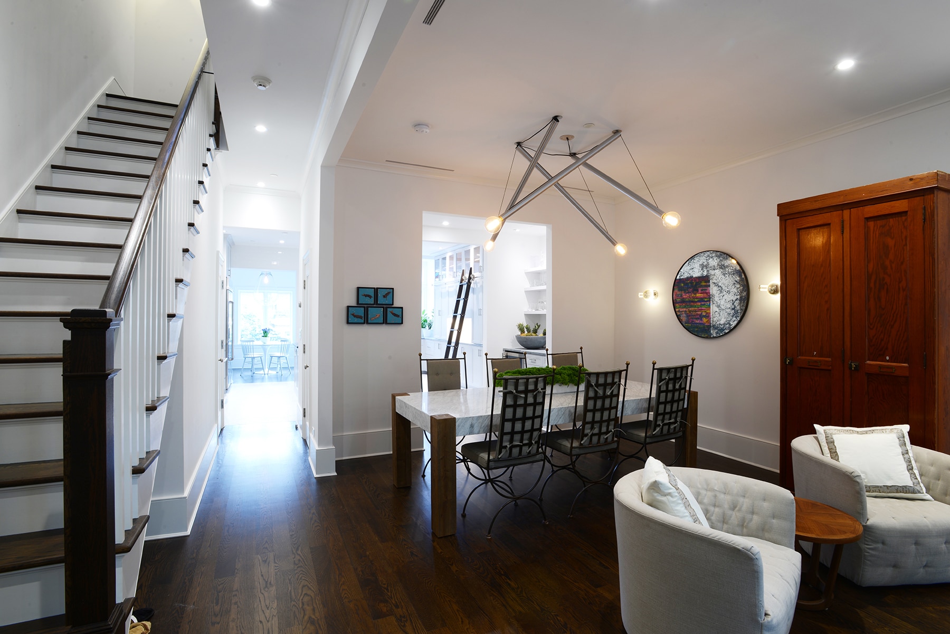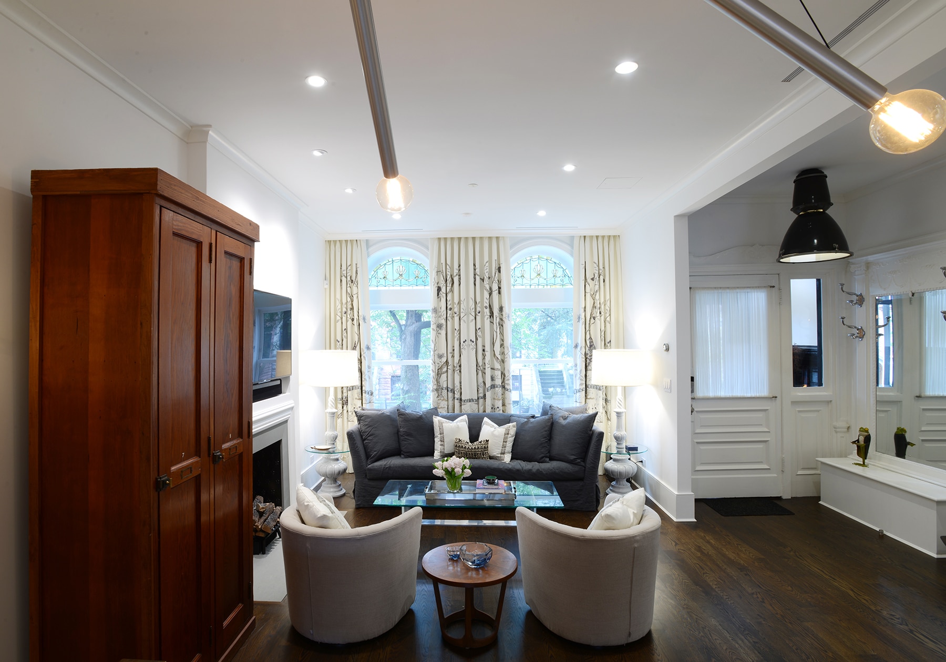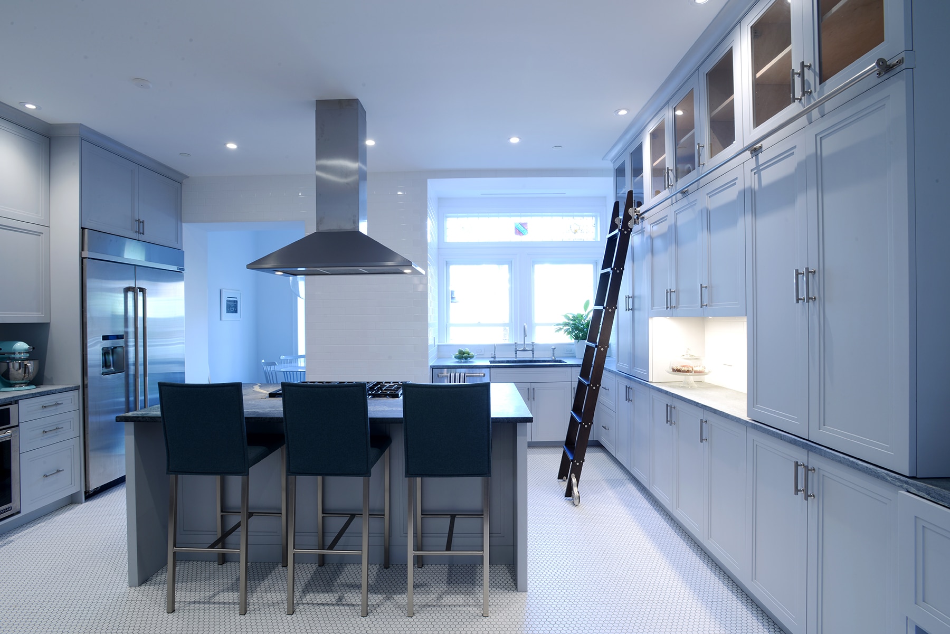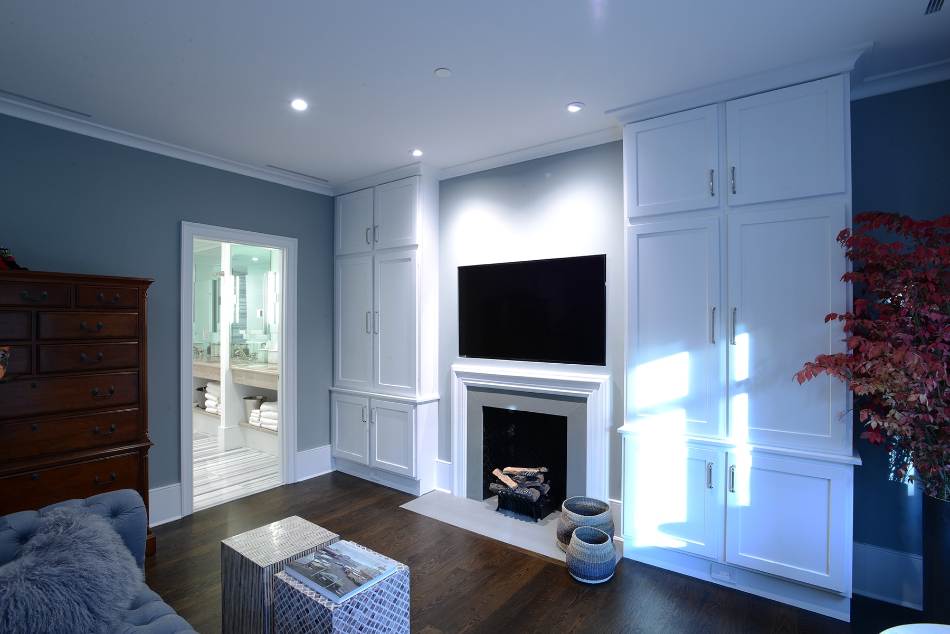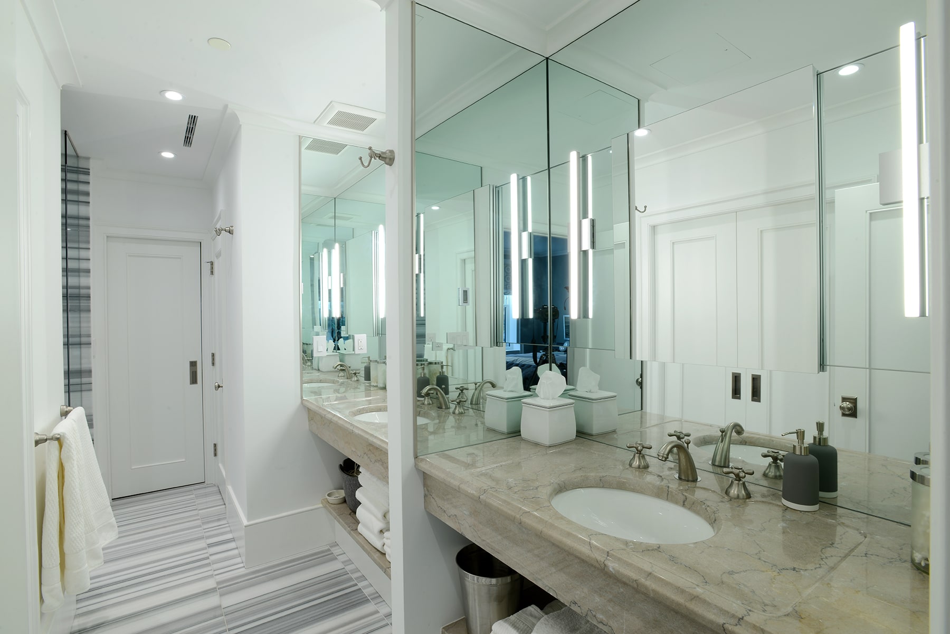Easton Architects provided architectural and engineering design services for the renovation of a single-family Romanesque Revival style townhouse located in the Prospect Lefferts Garden Historic District. Designed in 1898, the building has details typical of the historic district including rock-faced stone, round-arched windows, stone transom bars, stained-glass windows, dwarf columns, and Byzantine carving.
The residence had been abandoned and suffered extensive damage. The interiors were in a state of severe disrepair with select areas of structural damage, the exterior was in need of restoration to ensure the watertight integrity of the envelope, and the roof needed to be replaced and insulated. Easton Architects renovated the three stories of the main residence, a garden level apartment, and finished cellar. New plumbing, heating and electrical systems were designed and installed, including a new elevator, and a full structural repair and reinforcement was completed.
A new cold fluid applied waterproofing system and copper flashing were installed on the roof. A copper clad skylight was installed over the main interior staircase in an original opening which had been sealed. The brick and sandstone masonry was cleaned, repaired, and repointed. Select units were replaced with masonry that matched the original in texture, size, and color. The wood bay window on the rear facade was rebuilt with wood moldings and profiles to match the original and reincorporating the original stained glass transom. New wood window sashes were installed, matching the original one-over-one configuration on the front facade. The original stained-glass transom windows were restored and reinstalled behind a clear glass transom window to protect the original, historic fabric from further deterioration. Our work transformed the vulnerable townhouse into a beautiful home and celebrated the distinctive architectural character of the surrounding district.

