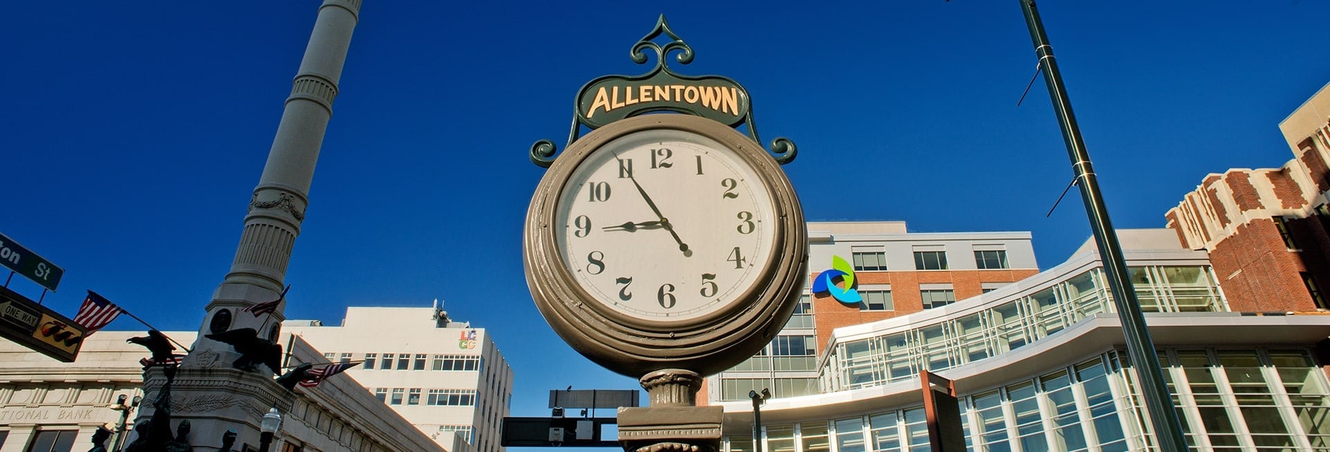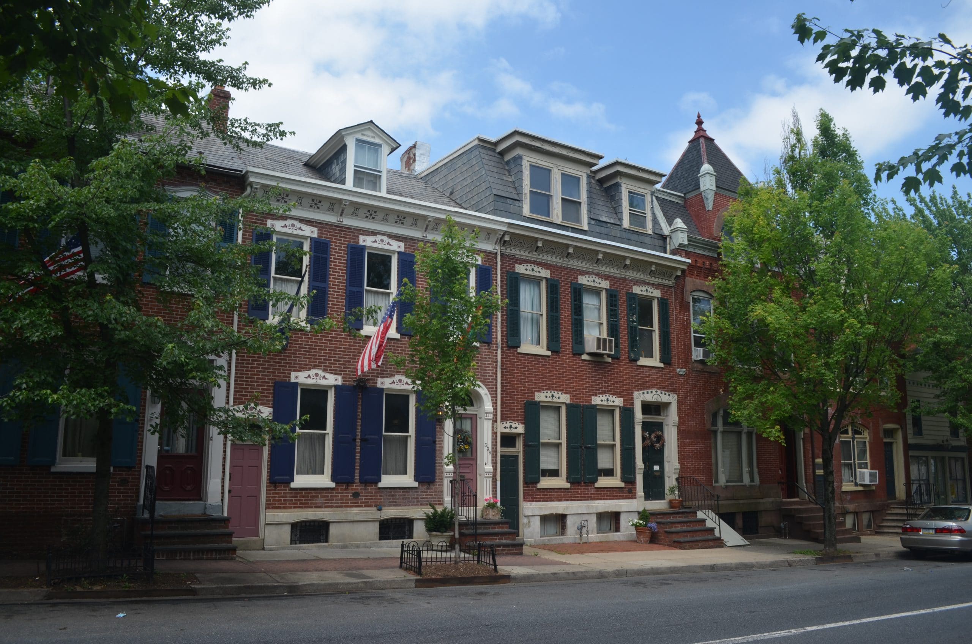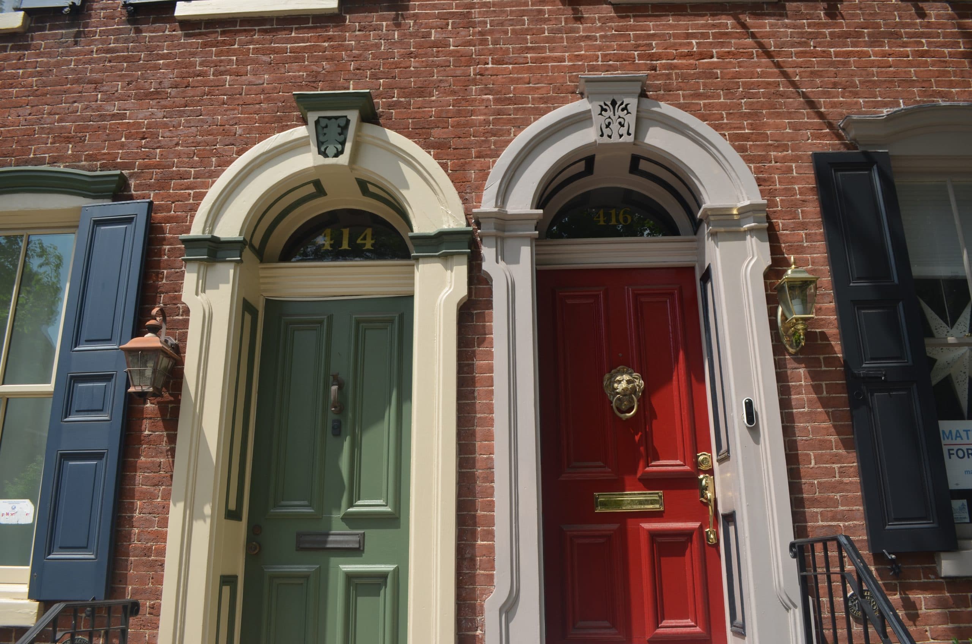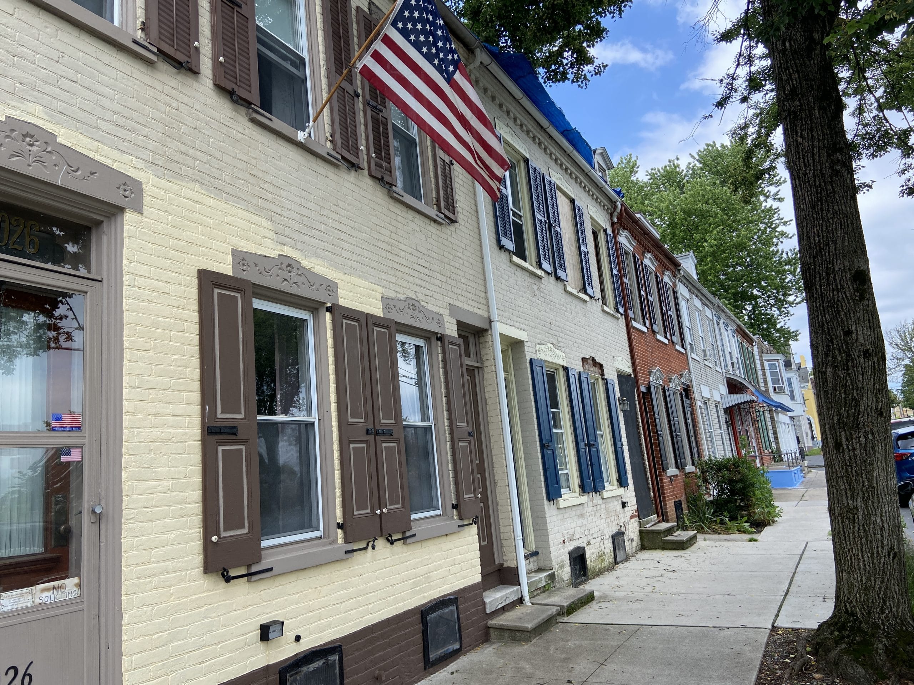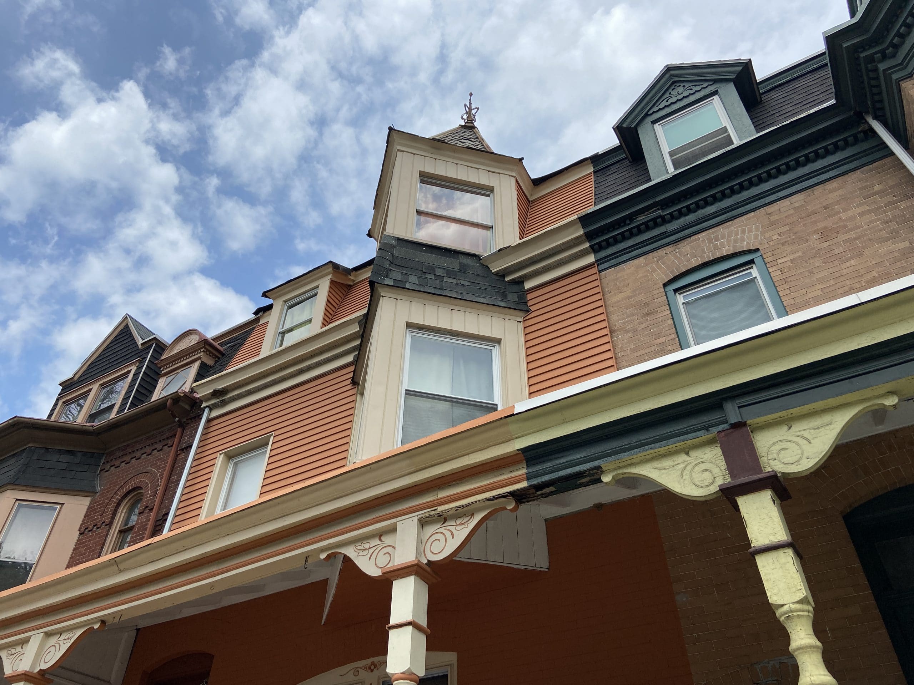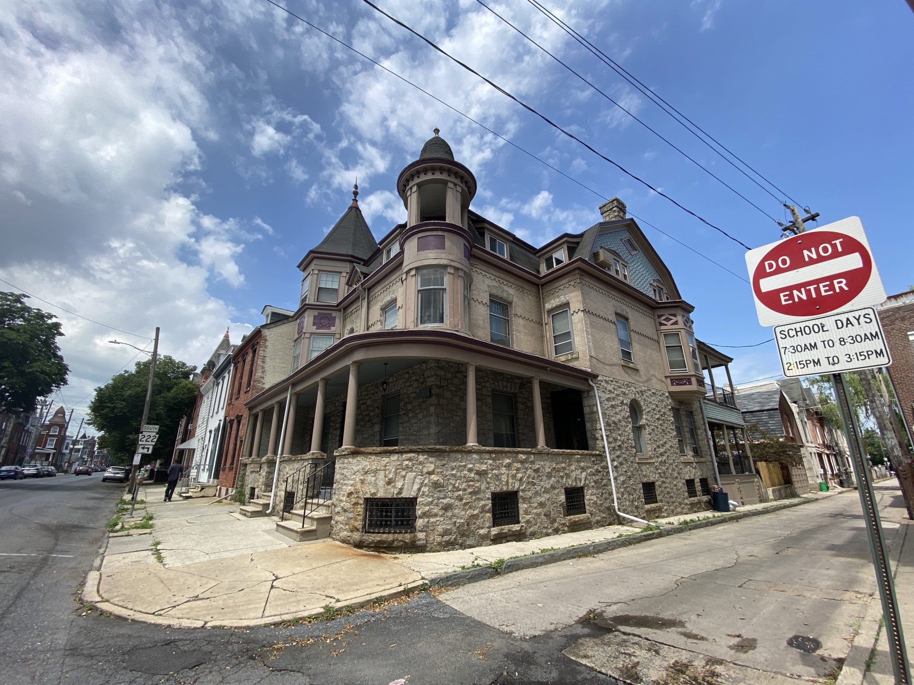The architecture of Allentown is characterized mainly by its plethora of historic homes, commercial structures and century-old industrial buildings. Allentown’s Center City neighborhoods are lined with Victorian and Federal rowhomes while the stately homes in the West Park neighborhood are primarily Victorian and Craftsman-style. Residences in the West End neighborhood were mostly built in the 1920s and 1940s, and houses in the City’s East Side and South Side are a mixture of architectural styles, generally single and twin family homes built from the 1940s through the 1960s. Allentown has converted mills and historic factories and manufacturing buildings into lofts and apartments, while also constructing modern apartment buildings to stand alongside historic high-rise apartment buildings.
Allentown has three historic districts- the Old Fair Grounds, Old Allentown and West Park. Easton Architects has been retained to rewrite the 2012 Guidelines for Historic Districts, primarily based on awareness and issues of the present guidelines, how the public perceives the guidelines and how to make the guidelines more user friendly. The purpose of this project is to work collectively with the City, the Historic Architectural Review Board, and solicit input from the public, in order to revise and improve the current Design Guidelines for the Historic Districts.
This update will more clearly define and improve procedures and policies relating to decision-making by the Historic Architectural Review Board (HARB); bring predictability to the process for owners and contractors; and serve as the primary resource for the HARB and property owners undertaking reconstruction, rehabilitation or restoration in the historic districts.

