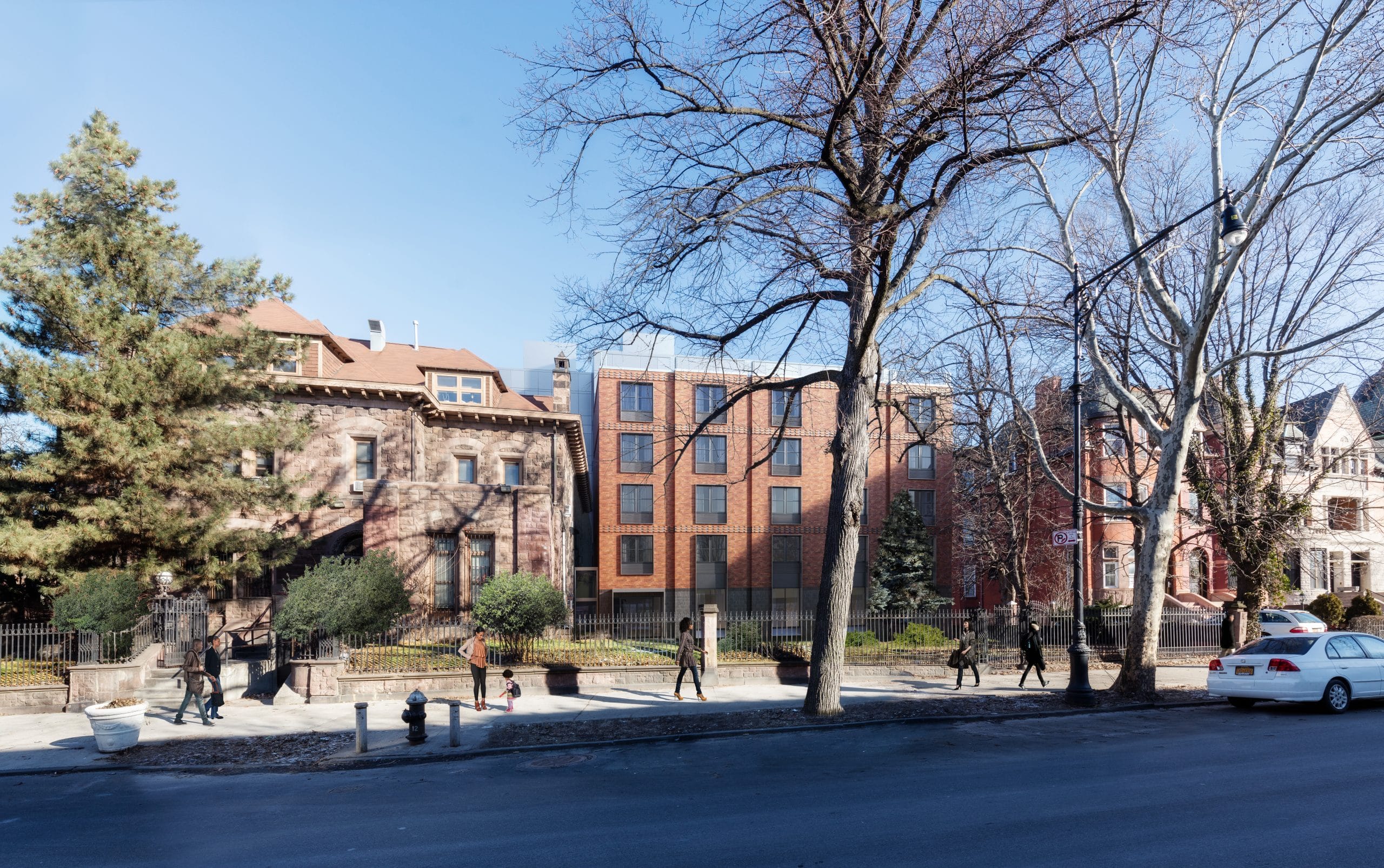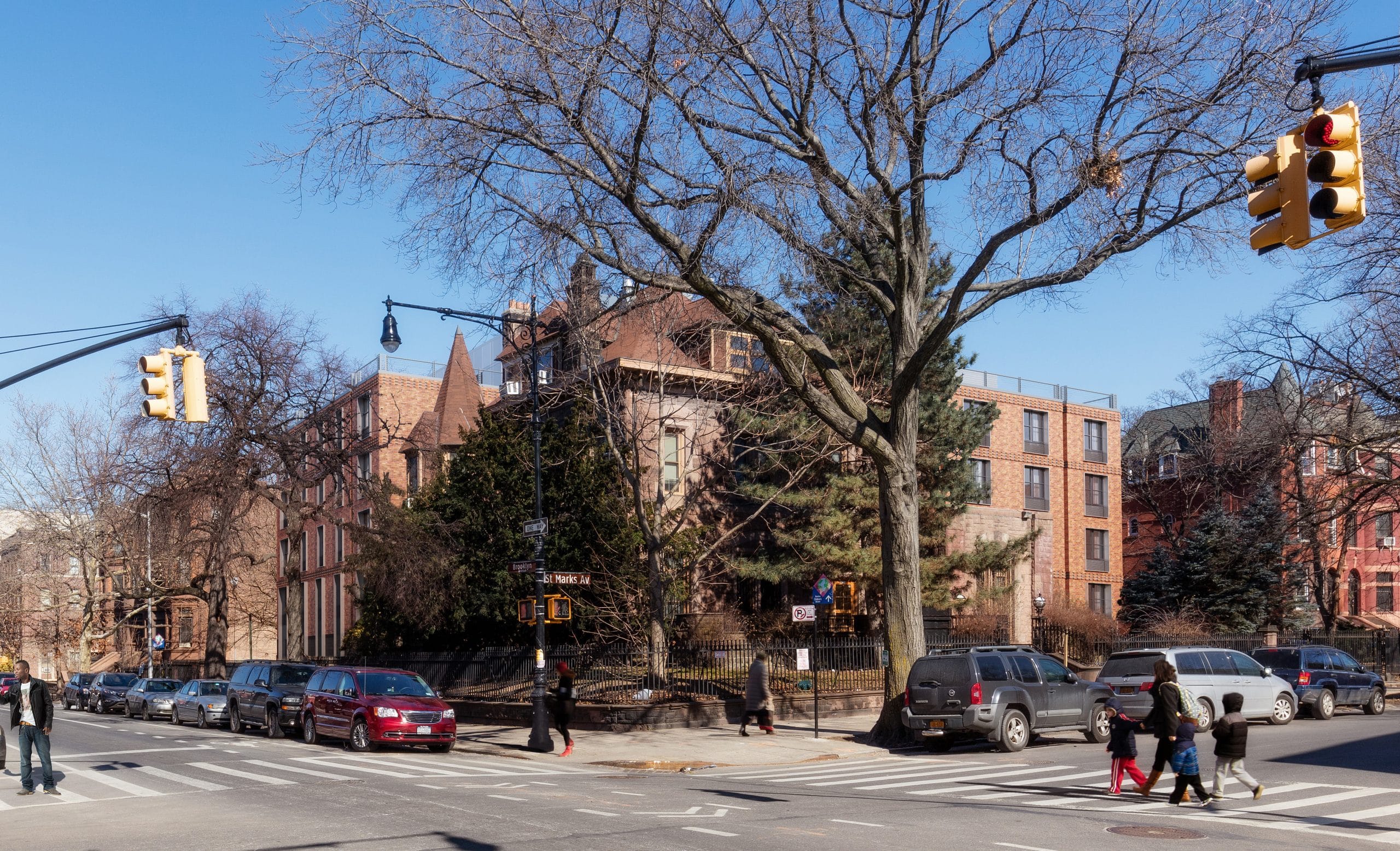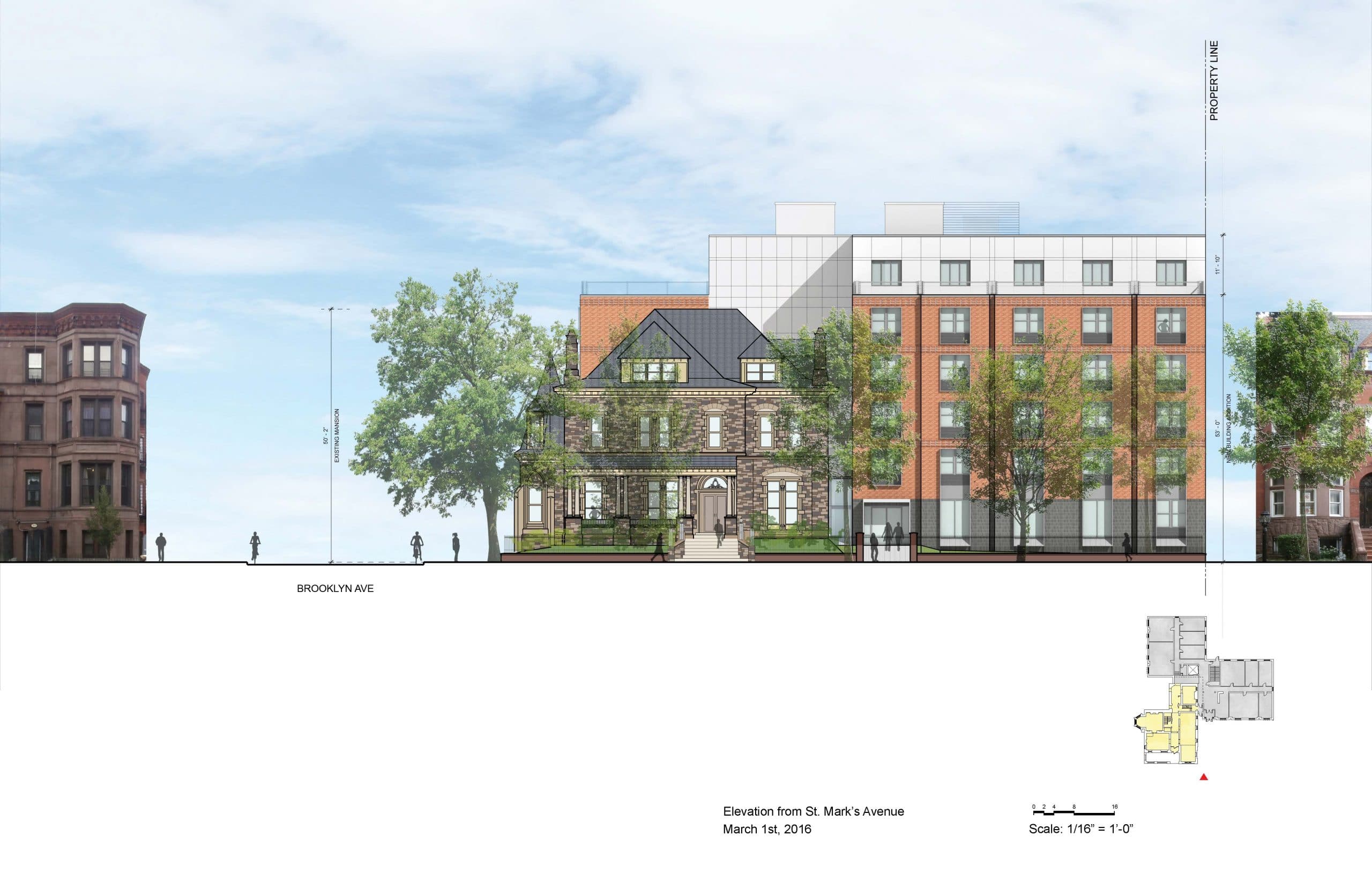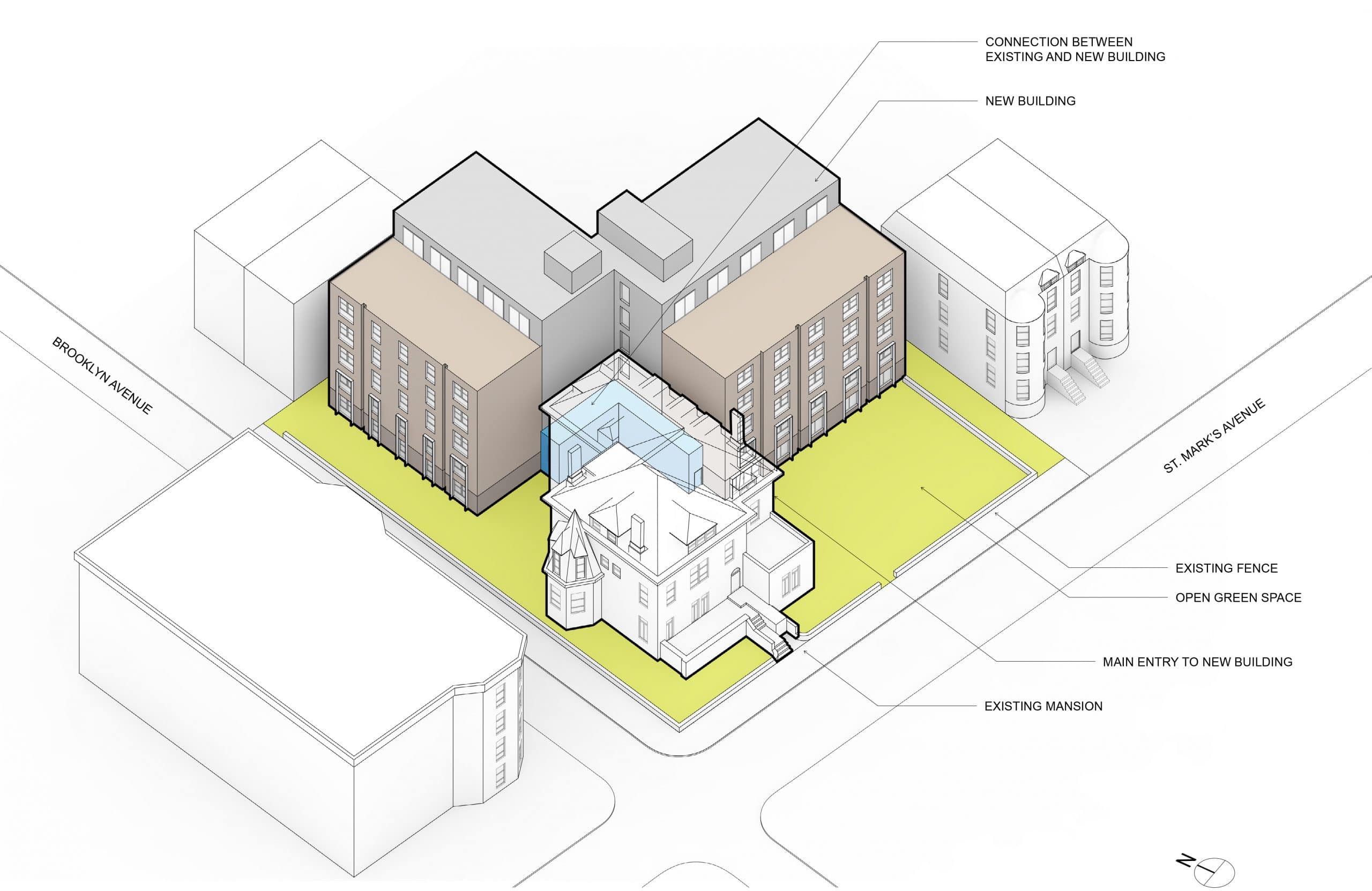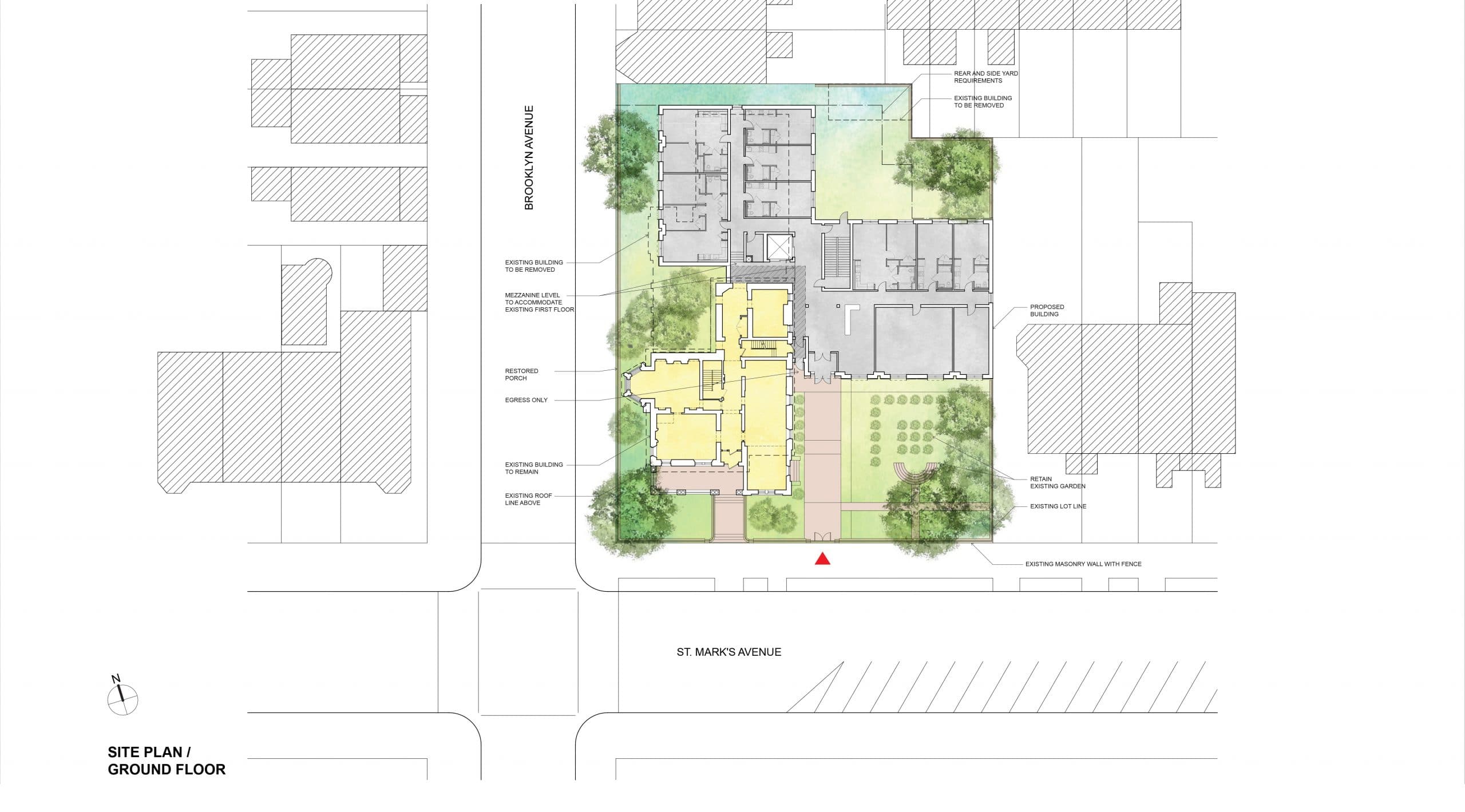839 St. Marks Avenue, historically known as the Dean Sage Mansion, is a High Victorian Gothic style building in Brooklyn’s Crown Heights neighborhood. Easton Architects acted as the Owner’s Representative and Preservation Architect for the exterior restoration and expansion of 839 St. Marks Avenue. Constructed in 1870, the mansion is part of the New York City Crown Heights North Historic District and is listed in the National Register of Historic Places. The not-for-profit Institute for Community Living (ICL) operates the building as a residence for people with developmental disabilities. The restoration and addition will improve the existing facility and create new affordable and supportive housing units. We worked closely with ICL and the design architect Dattner Architects to fulfill this mission. The new six-story addition will respect the historic building in materials, setback, and massing.
The exterior restoration includes masonry repair and restoration, retooling and reporting, restoration of the wood cornice and box gutter, roof and dormer restoration and installation of new waterproofing and copper flashing, and historically-appropriate replacement wood windows. The parlor, library, and entry vestibule retained original interior finishes and will be reused as communal resident spaces. The original plaster, wood plank flooring, and fireplaces, hearths, and ornamental surrounds will be restored. The altered interiors and apartments will be renovated and updated.
Easton Architects conducted contextual and zoning studies and an Existing Conditions Analysis to inform the design approach. As the Owner’s Representative, we engaged the local community board, the neighborhood historic association, the district’s City Council representative, and the Brooklyn Borough President’s Office in design development. We worked to resolve debates over the building’s use and design and to guide opposing opinions into collective consensus. Through this iterative process, we developed a design that responded to public input and supported the client’s goals. The project is ongoing.

