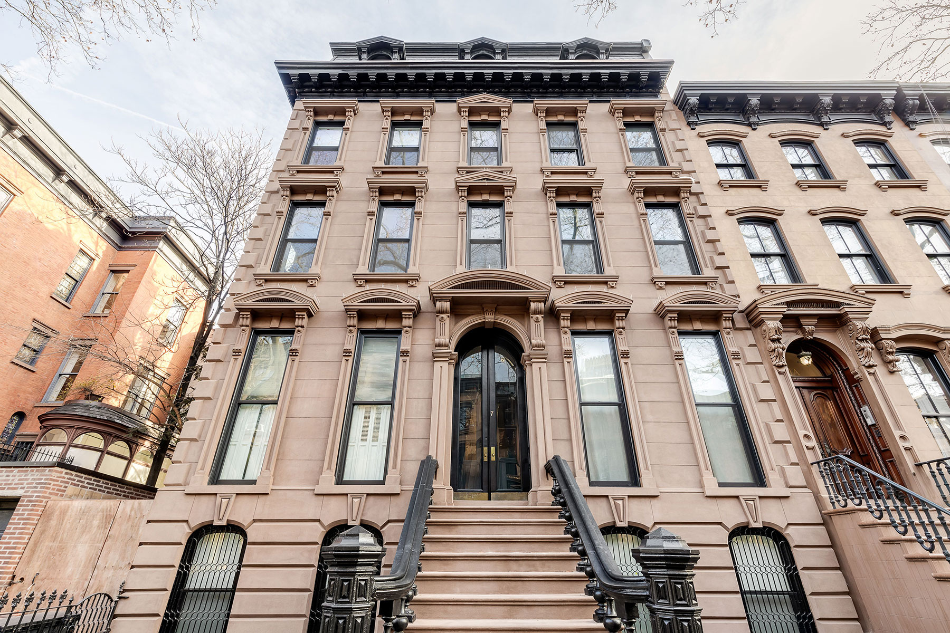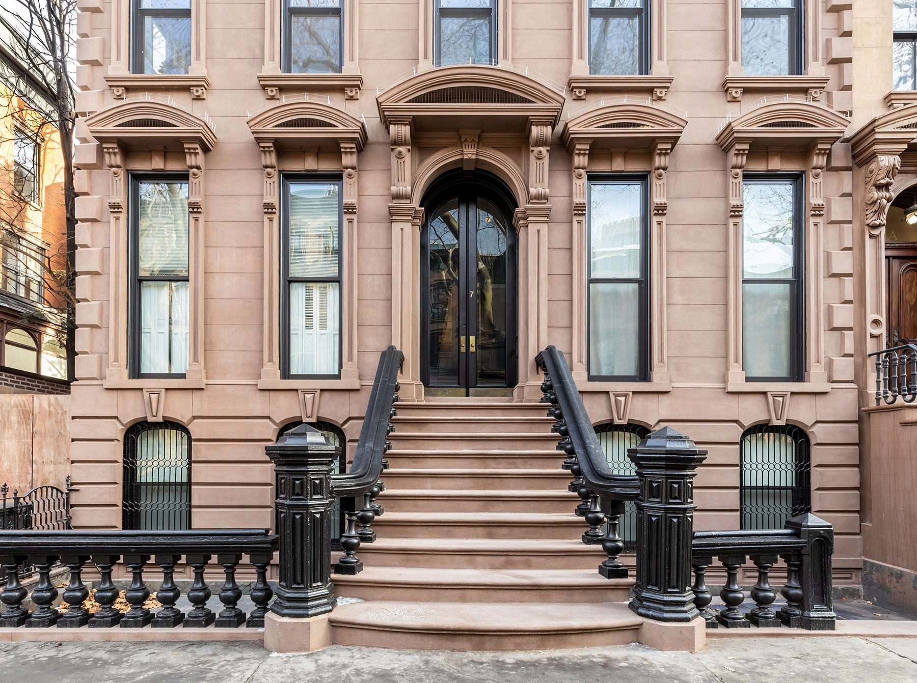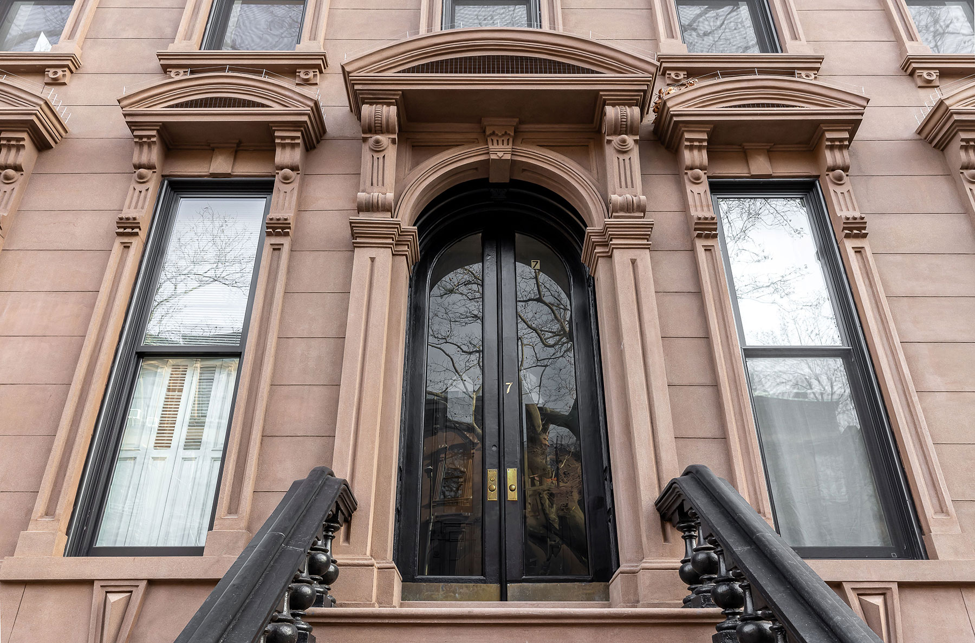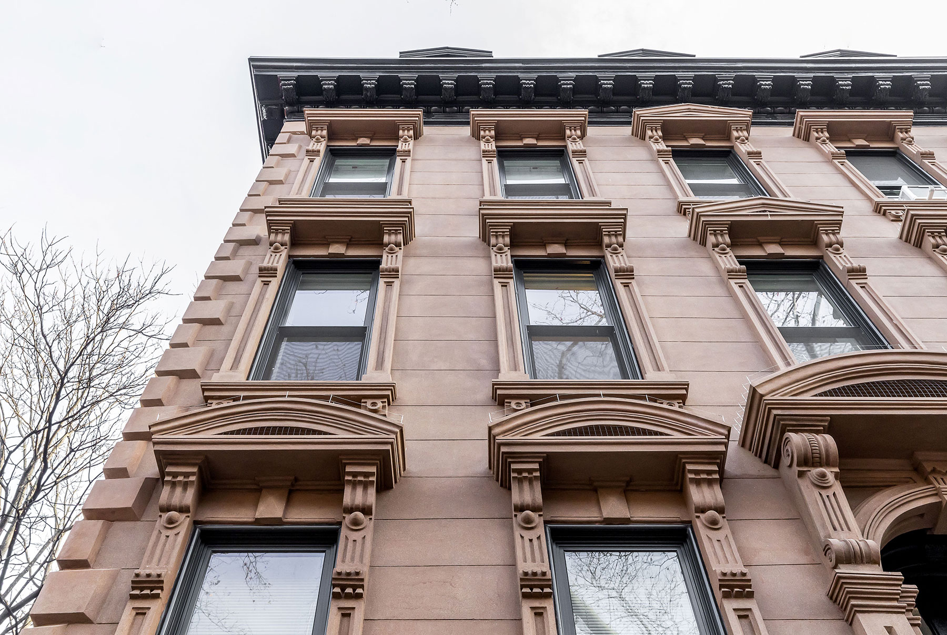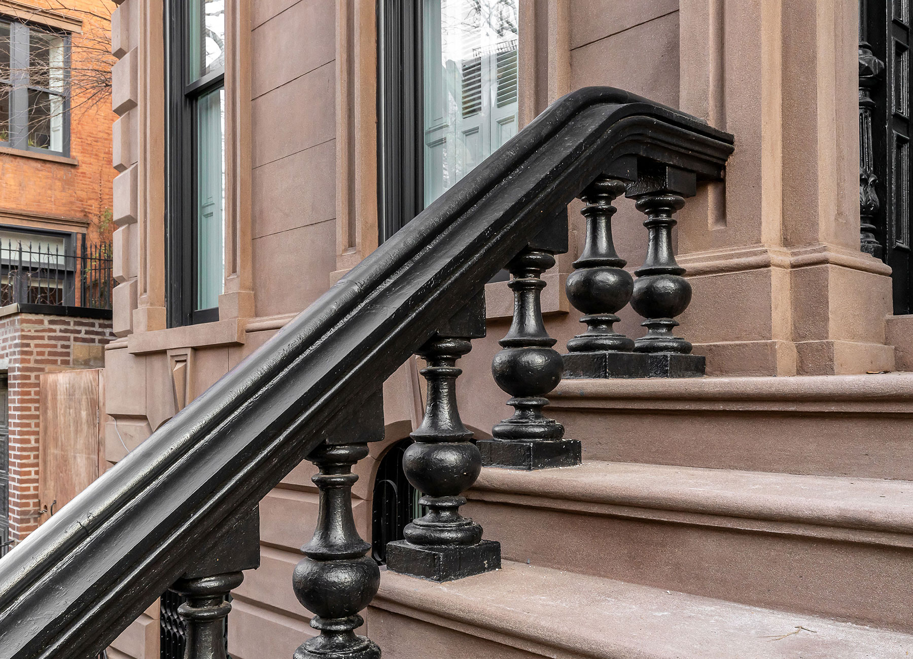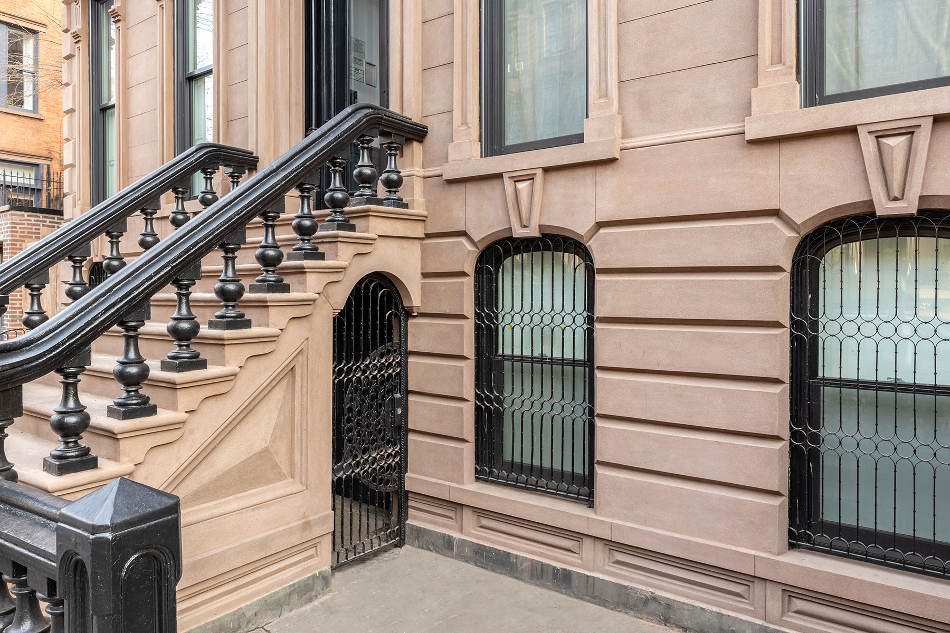Fort Greene is typical of a 19th-century Brooklyn, residential neighborhood. Blocks of Italianate, Queen Anne and Neo-Greco style brownstone and brick row houses were built here between 1855 and 1875. Fort Greene Park was the site of a Revolutionary War battle and is the oldest urban park in the country, planned in the 1840’s and redesigned in 1867 by Olmstead and Vaux. South Portland Avenue extends from the center of the south side of Fort Green Park, running north to south between DeKalb and Lafayette Avenues. The residential block exemplifies the architectural language of the Fort Greene Historic District. At the northern end, 7 South Portland Avenue is a large and impressive transitional Second Empire/neo-Grec-style mansion, designed by Horace Moody, and built in 1876. The building’s style, scale, materials, and details are among the features that contribute to the special architectural and historic character of the historic district. In addition to structural engineering consultation, the team consists of experts performing non-destructive testing, stone sound testing, civil engineering including soil bearing tests, elevator consultant, mechanical, electrical, plumbing and fire protection engineering, and architectural preservation, restoration and rehabilitation.
7 South Portland’s sandstone building exterior envelope was deteriorated due to age and ineffective or incomplete repairs. The project’s intention was to restore the character-defining features, including recreating and replacing architectural and ornamental details that had been missing or severely deteriorated. The scope of work to achieve this objective was focused on a full-façade brownstone restoration; restoration of the cast iron baluster surrounds and cast-iron baluster railings and newel posts; existing window replacement with aluminum clad units that were designed to replicate the original wood sashes and trim profiles; and paint removal on the north façade to expose the original red brick, with repair and repointing as required.
Replacement brickwork at select locations at all facades was performed; the facades were cleaned at select locations with low pressure water rinses and light detergents; paint removal and modern coatings at select locations were removed with chemical removers and low pressure water rinses; resurfacing of brownstone at select locations at the west and north facades was performed with a cementitious stucco mix; repointing masonry at select locations at the north and east facades; replacement of bluestone and brownstone sills and lintels at select locations at the east facade with cast stone sills and lintels; reconstruction of a portion of the brick chimney with new brickwork and cast stone copings; replacement of slate shingles at select locations; replacement of mansard roofing underlayment and flashing at the west and north facing mansard roof; replacement of flat roofing and flashing, in-kind at the main roof; replacement of damaged woodwork at select locations at the cornice with new woodwork; scraping and repainting woodwork, including the cornice and wood windows and surrounds, at the west and north facades; scraping and repainting railings, balusters, and security grilles, and at the areaway and stoop; repairing cast iron at the areaway and stoop with metal fillers; and replacing missing cast iron at the areaway and stoop with new cast metal, as well as replacing the black painted wood paneled garage door with a black painted metal paneled garage door.

