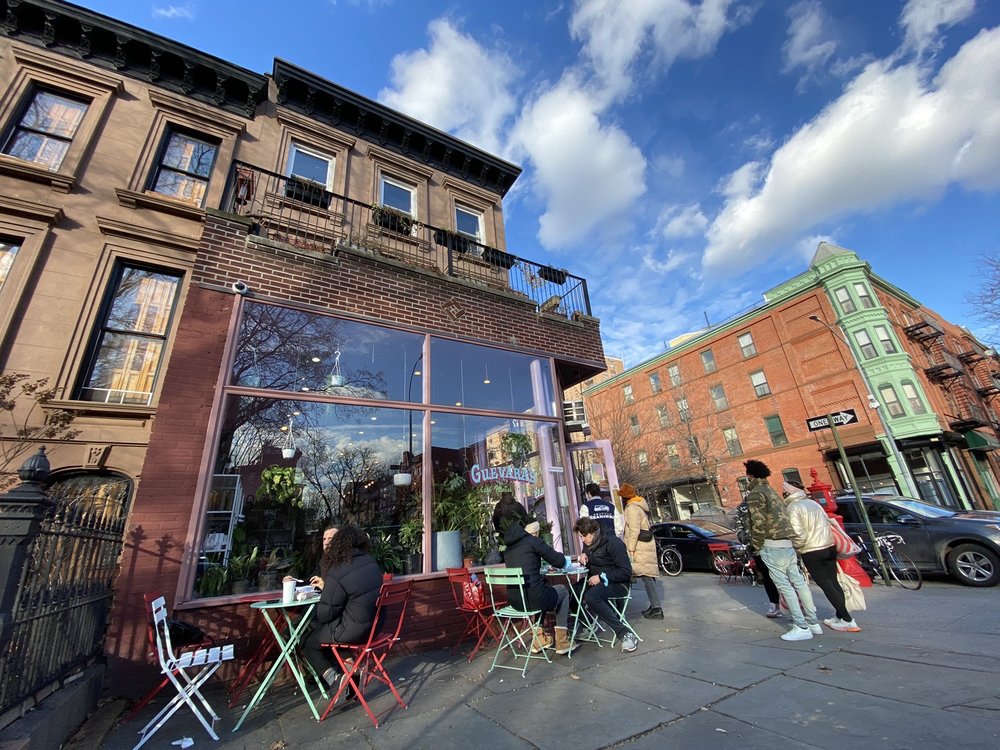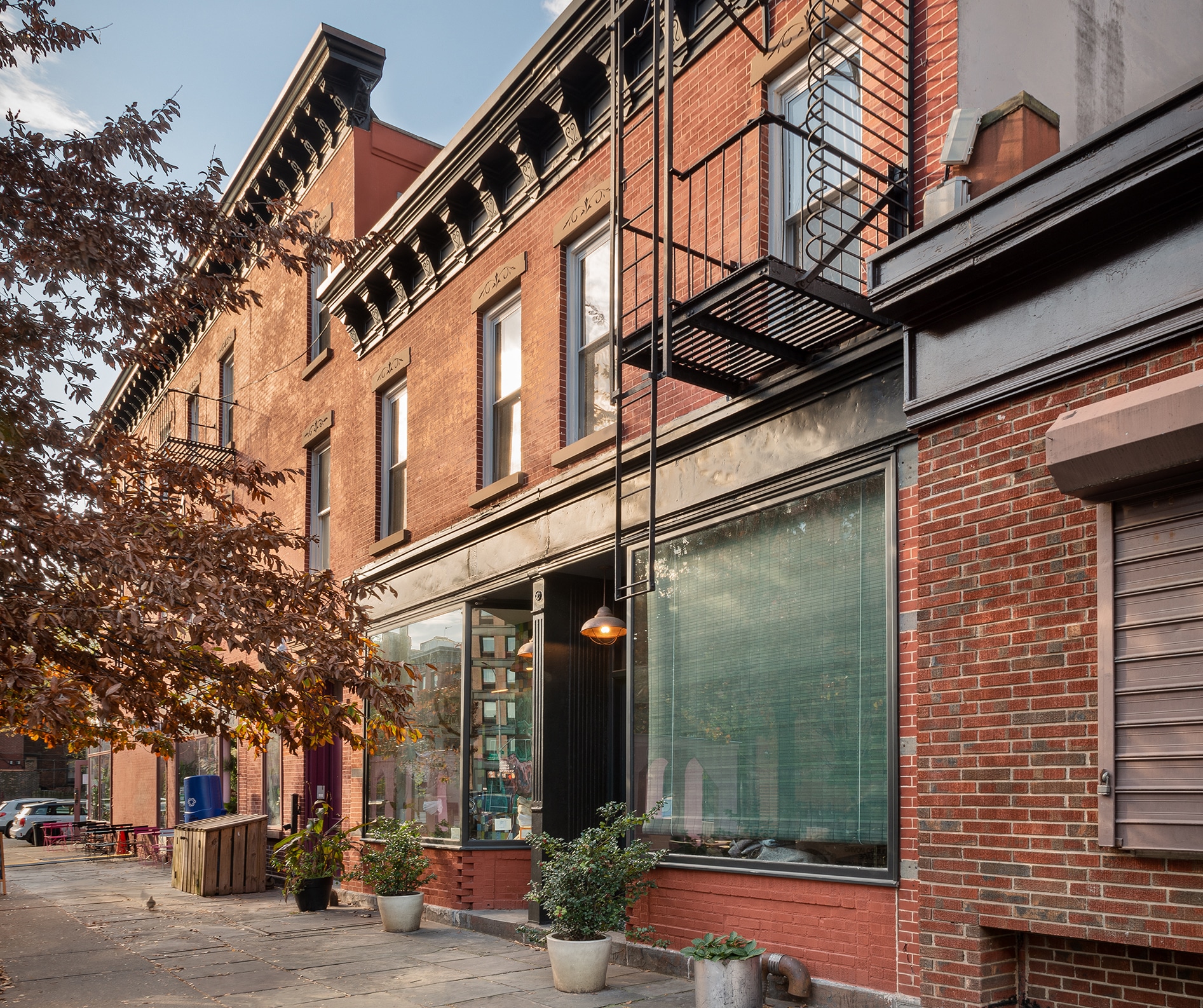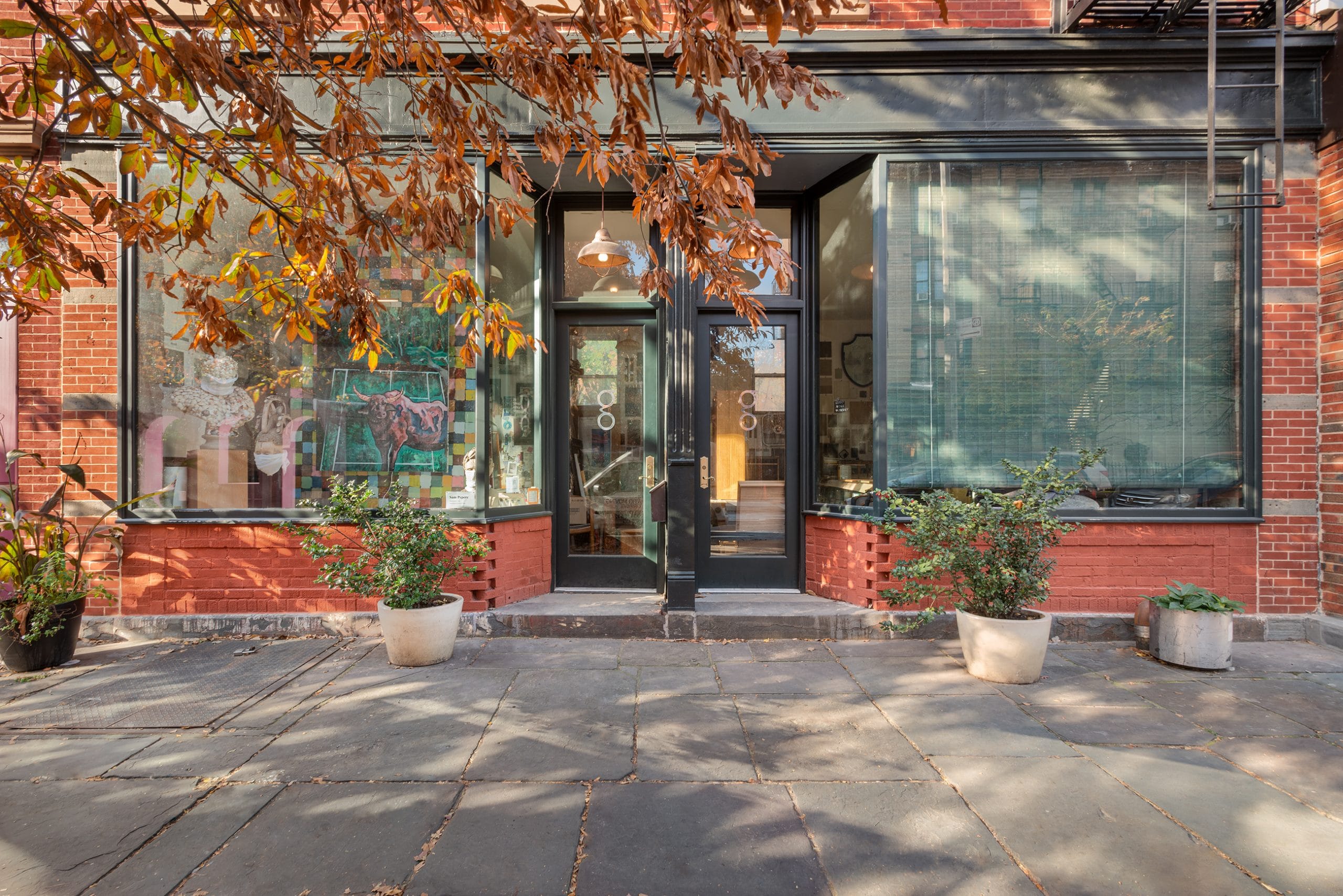The 1876 speculative brick and brownstone rowhouse is constructed in a transitional Italianate Neo-Grec style by local builder Benjamin Linikin. The original three-story rowhouse was later modified to have an expanded commercial space on the ground floor. This commercial space was the focus of a 2007 restoration project. There is also a two-story rear extension built at an unknown date. The project was funded in part through the New York Landmarks Conservancy’s Homeowner Loan Fund Program. The rowhouse is a contributing component to the Clinton Hill Historic District.
The scope of work included masonry restoration, wood replacement and restoration, select window and door replacement, and roof restoration. The brownstone facade, lintels, and sills were scraped to sound masonry, repaired with a composite patching material, and shaped by the masons to match the original in form, color, and texture. Select areas of brick masonry were replaced, and other select areas were repointed. The wall facing the rear extension received a new coat of stucco. Wood restoration included the replacement of select components of the wood cornice, which was then primed and painted. Missing elements of the metal cornice were also replicated and replaced; the cornice and the metal fire escapes were then painted. The wood residential door and storefronts were replaced based on historic photographs of the building. The old roof membrane and flashing was removed and replaced with a modified bitumen system with new membranes, sheathing, insulation, and flashing. Any broken coping stones were replaced.




