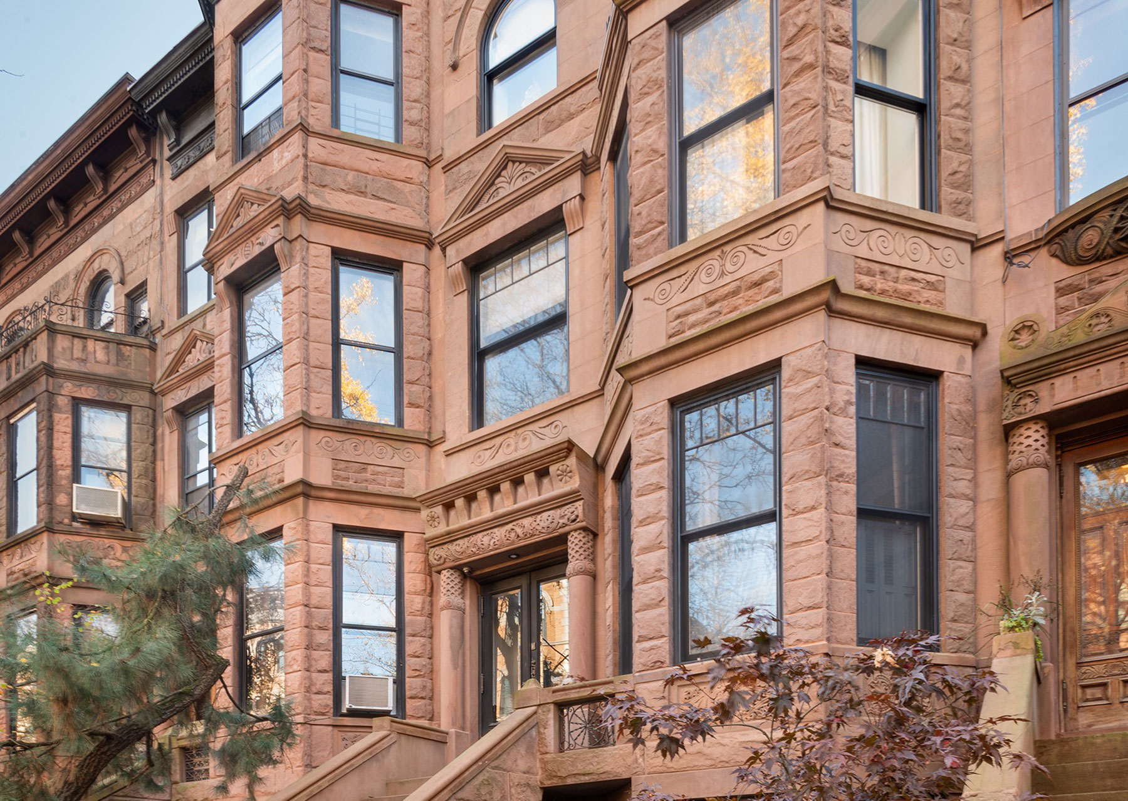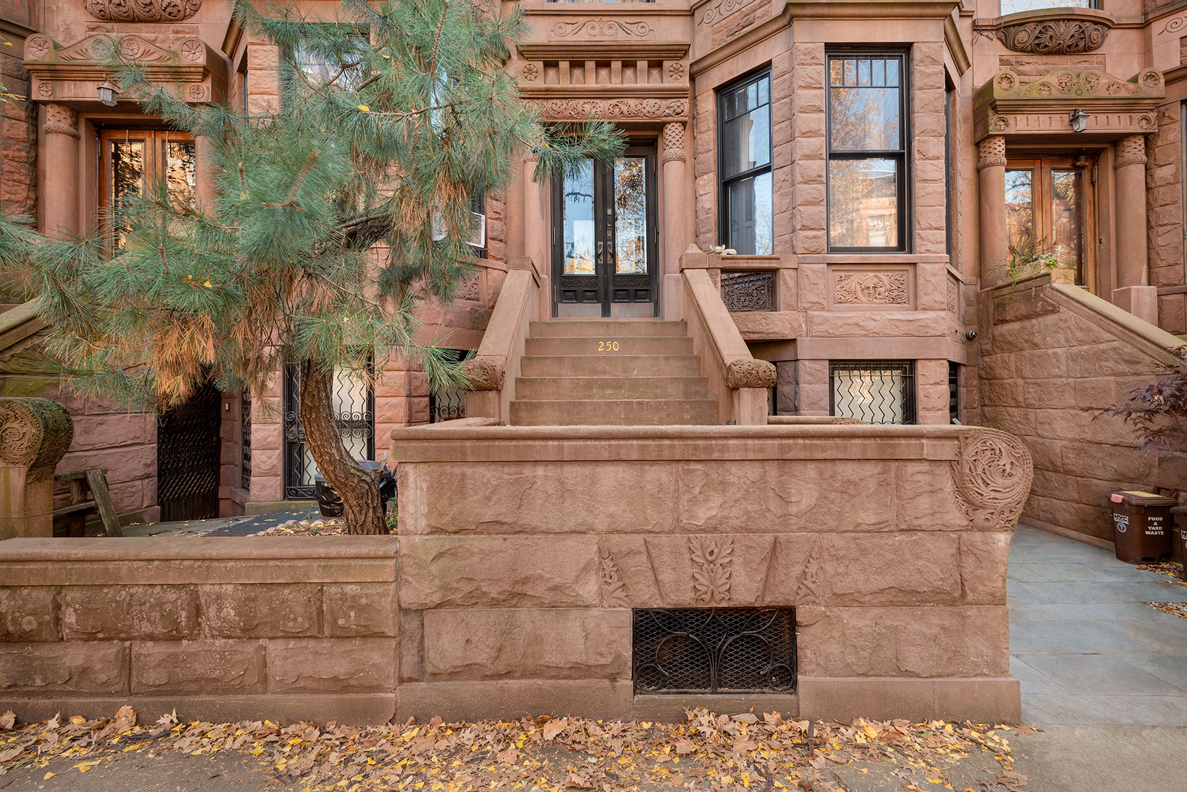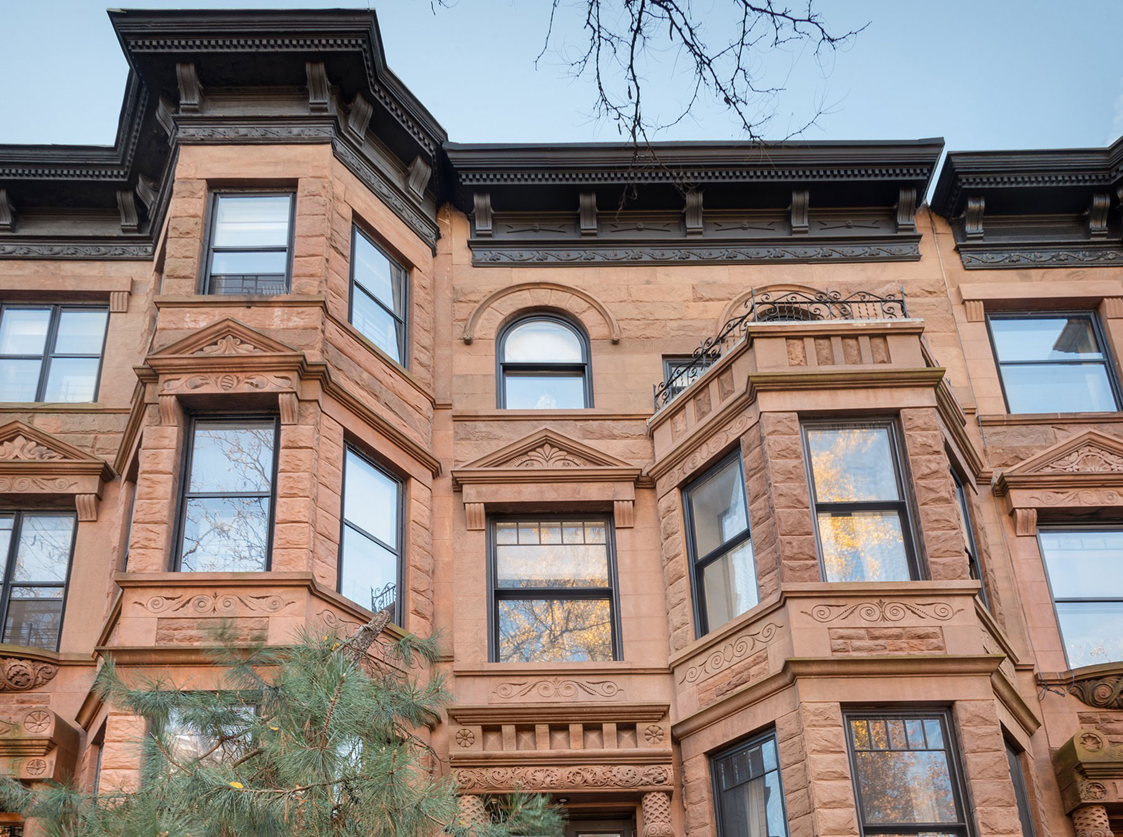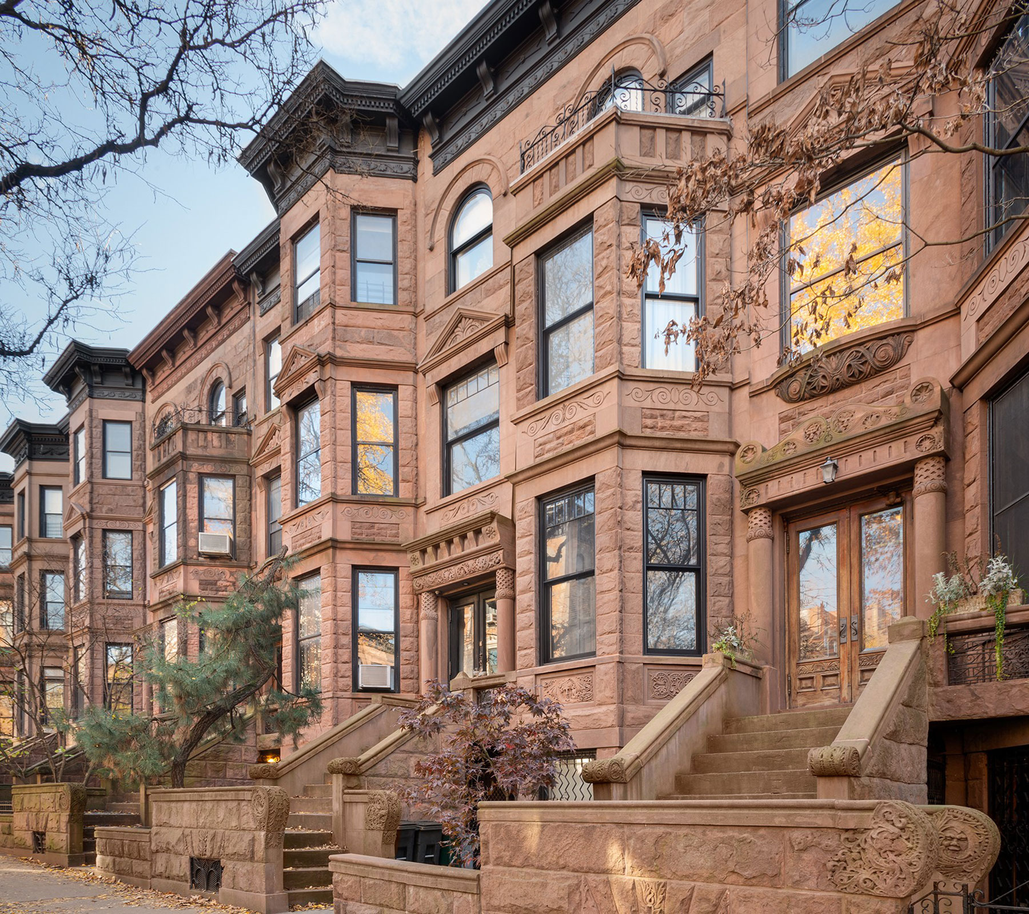Previously called Macomb Street, Garfield Place received its new name in honor of President James A. Garfield who was assassinated in 1881. Nos. 248-256 Garfield Place are a Romanesque Revival style group of 20-foot-wide brownstones designed by architect Helmer Westeen. These houses were built in 1891 for L. Anderson & Bros.
Easton Architects, LLP was engaged to perform an exterior Existing Conditions Survey of the building which led to the creation of Restoration Documents for the building’s exterior front façade. The primary materials include rusticated and ashlar brownstone articulated with incised details including brackets, pediments, watercourses and a projecting stoop with ornate solid side walls; wood windows, doors, moldings, and decorative cornice; ornamental metal window grilles, railings and gates.
The restoration work included restoration of the brownstone including hand tooling, select removals of delaminating masonry to sound material and removal of inappropriate patching repairs, façade repointing, stoop sidewall stabilization through partial disassembly and reassembly and full masonry cleaning to remove biological growth. The wood cornice was stripped to bare wood, the missing ornament was replaced to match the original, the wood was consolidated in areas of deterioration, and the full cornice was primed and painted and all joints to masonry and roof termination flashings were pointed or caulked. The wood windows, doors and moldings were scraped, primed and painted and all joints between wood and masonry were caulked. The ornamental metal window grilles, railings and gates were stripped to bare metal, areas of corrosion were removed and repairs undertaken, primed and painted with all fastener points sealed.
250 Garfield Place is located in the Park Slope Historic District.




