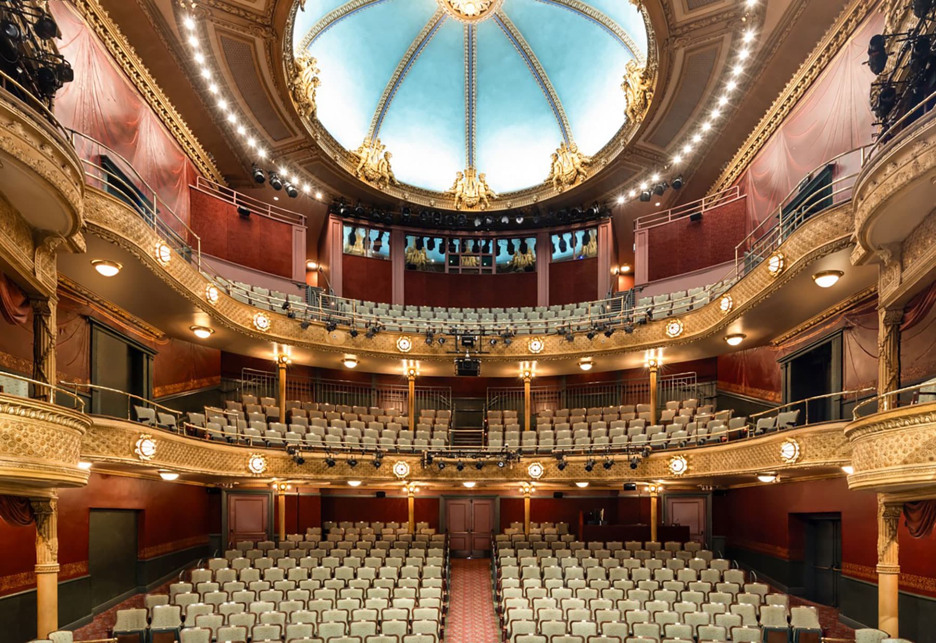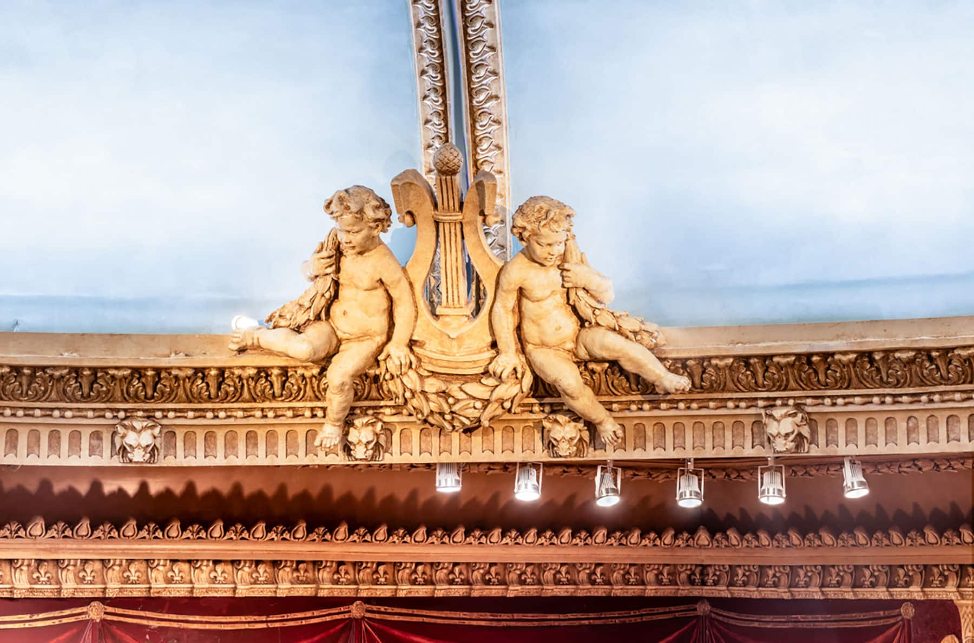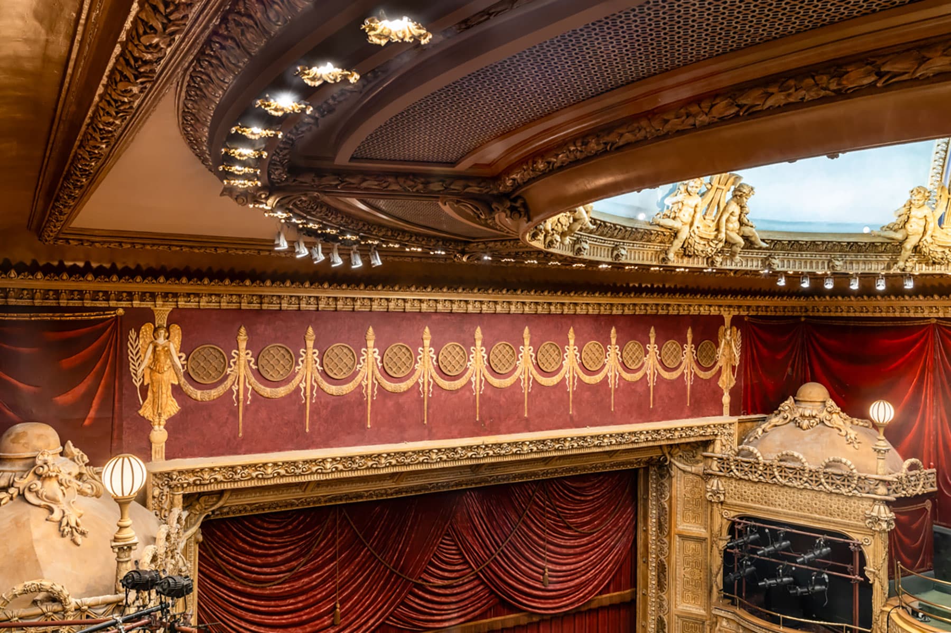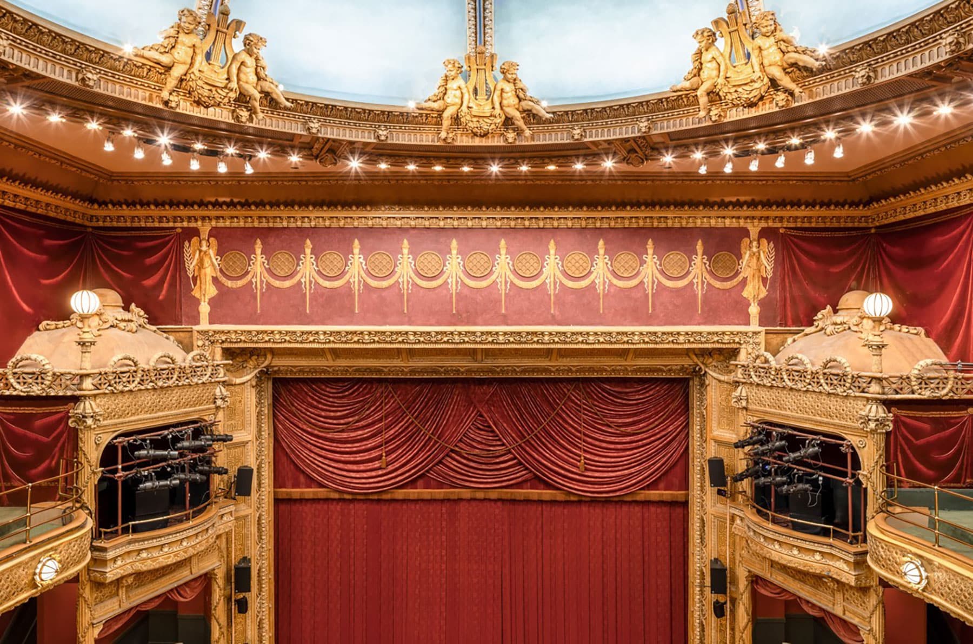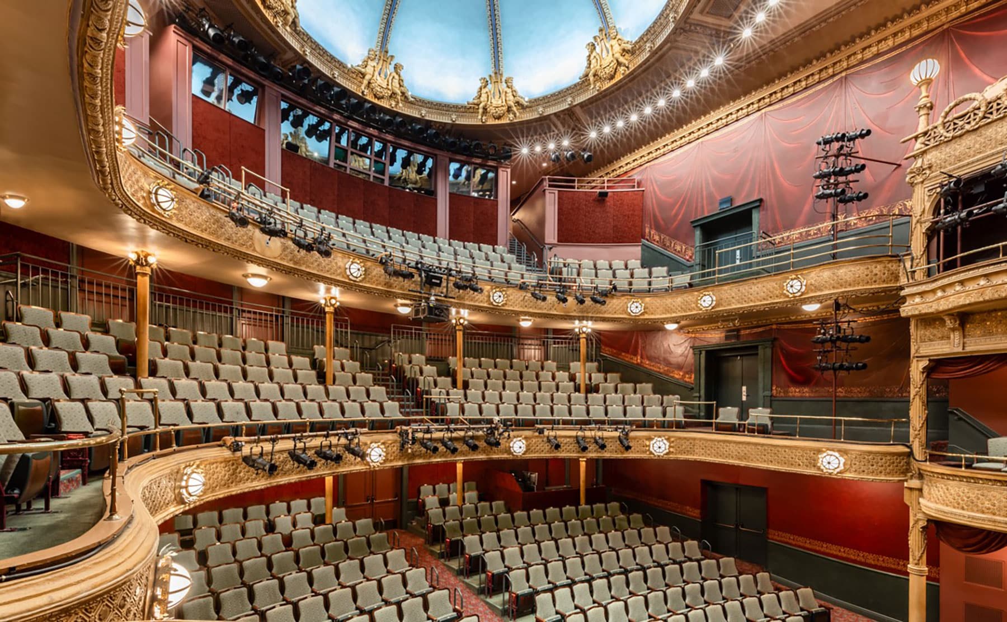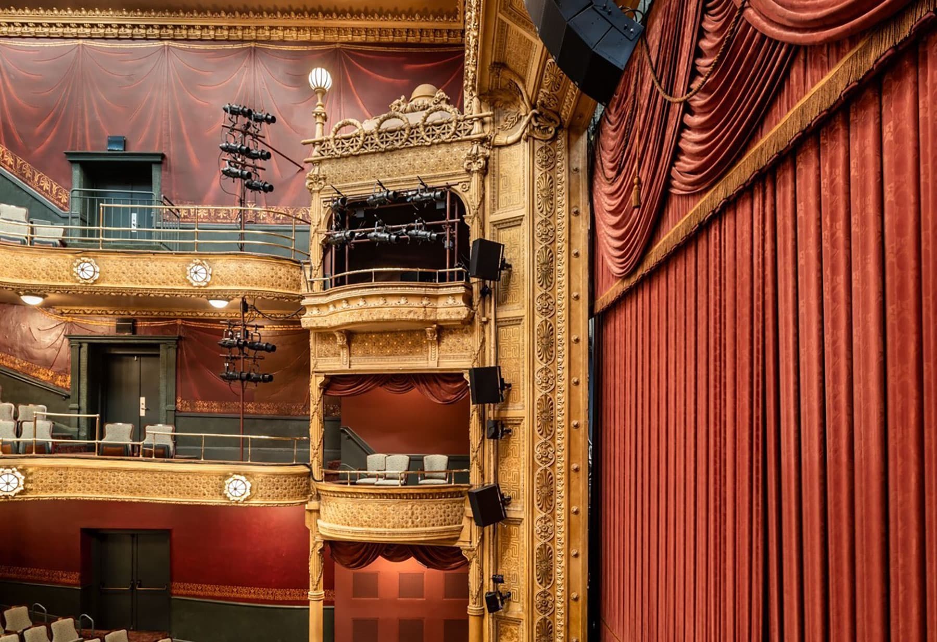Few theaters in New York can boast as many incarnations as the New Victory, the oldest operating theater in New York. Now the first and only theater entirely dedicated to year-round programming for kids and families, the New Victory Theater has lived many lives. Built in 1900 by Oscar Hammerstein, the grandfather of the famous lyricist, the theater was called the Theatre Republic. On the exterior was a Venetian façade with a grand staircase on the front sidewalk, leading to the first of two balconies and illuminated by ornamental lamps. Inside the theater, the elaborately decorated interior was crowned with a large dome that featured lyre-playing cherubs (or putti in Italian) perched on its rim. Amazingly, all the putti and one lyre from the Republic’s opening still look down on New Victory audiences today.
Easton Architects has been the Architect of Record for the New 42 at the New Victory Theater since 2008. Easton Architects performed cyclical onsite documentation in late 2022 for the 3-year inspection report, and work was to proceed on restoring the Proscenium Arch. During the assessment work for the arch, it was discovered that the ornamental plaster details, including the ribbed bosses had large cracks and severe displacement. This plaster work was integral to the ceiling assembly, and not just decorative. Following the dislodging of a piece of plaster that came loose and fell to the stage, immediate stabilization needs were determined while further investigation was undertaken, including the severity of the deterioration, structural analysis of the existing support system and documentation of the intricate plaster work in need of repair.
Following the design phase, and onsite work including assessment of the plaster from specialist John Tiedemann, Inc., a full restoration of the historic plaster ceiling was undertaken, and the work was completed in March 2024. The restoration project addressed the deterioration of the historic plaster material and stabilization and augmentation to the structural retaining system for the ceiling. The scope of work for the project included the full removal of the flat panel plaster ceiling, installation of reinforcing structural components to support the ceiling, including Kevlar reinforcement and a unistrut grid system, consolidation of the plaster panel material, reinstallation of the plaster panels and in-painting as required.
The dome repair included installation of fiber reinforcement at the eight sections of flat plaster at the dome, resecuring the putti located at the dome perimeter, providing new structural framing and anchorage for the dome medallion, installation of a new painted canvas cove cover and consolidation of all dome ribs. In addition to the historic plaster restoration scope of work, access to the ceiling allowed for the installation of upgraded lighting within the dome cove perimeter.

